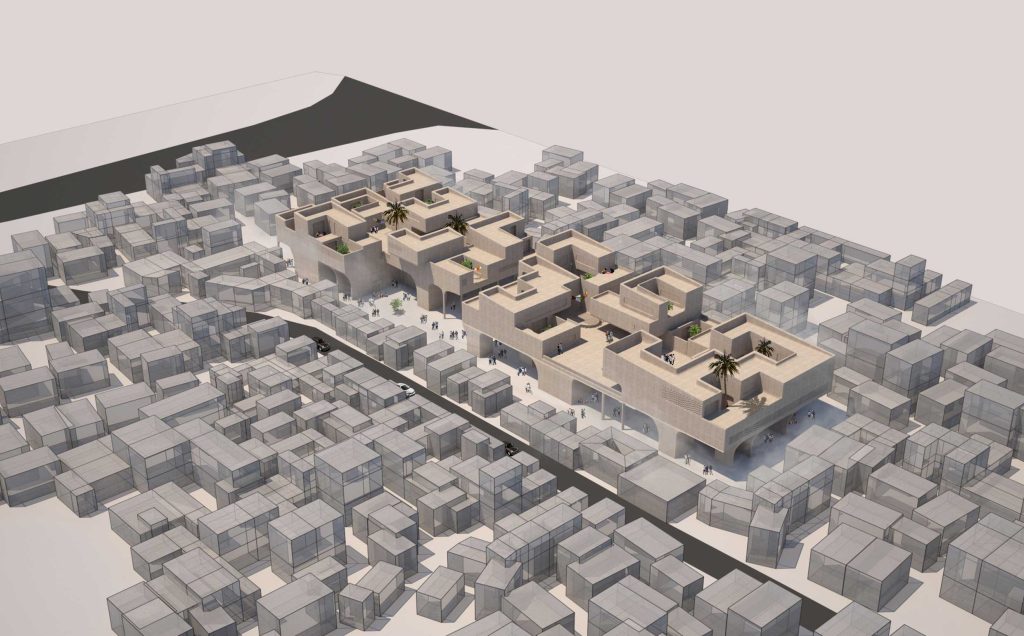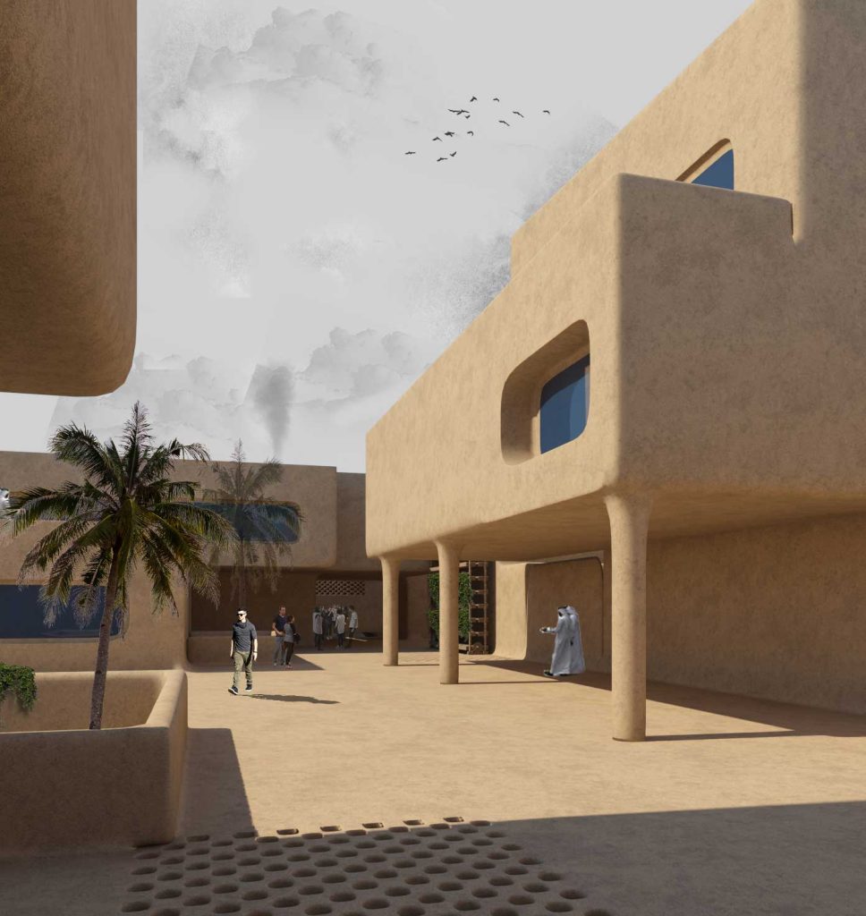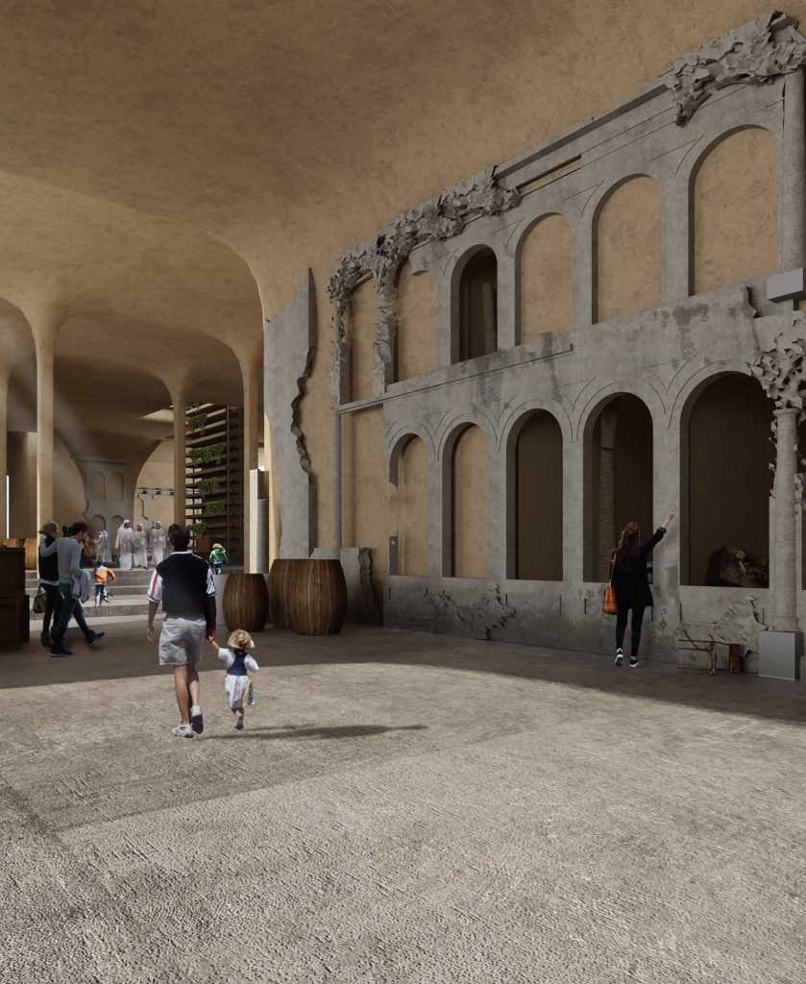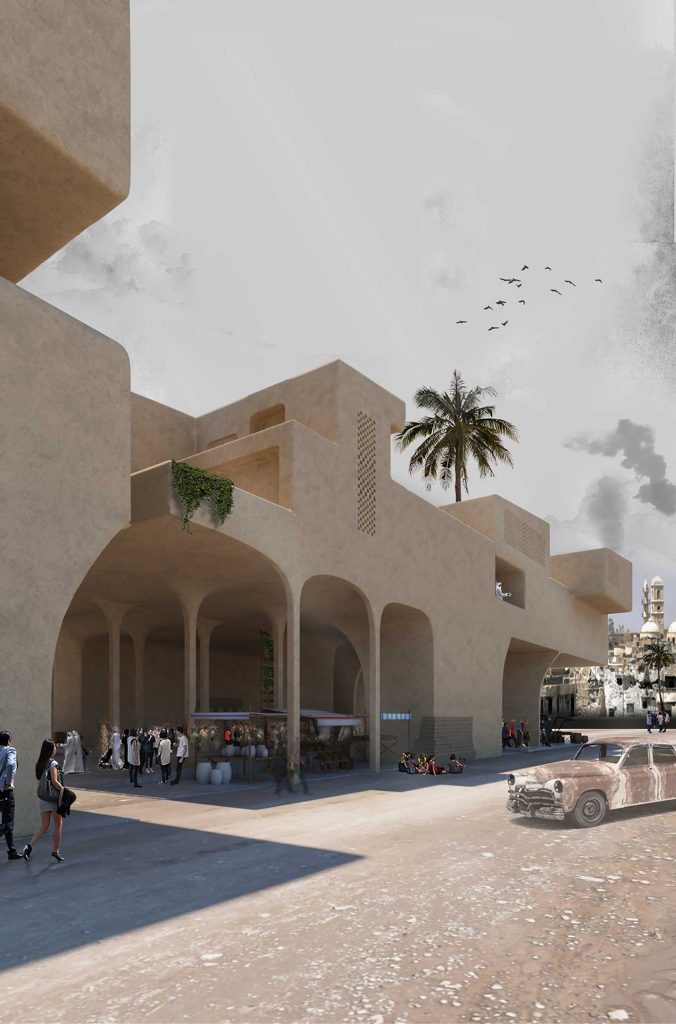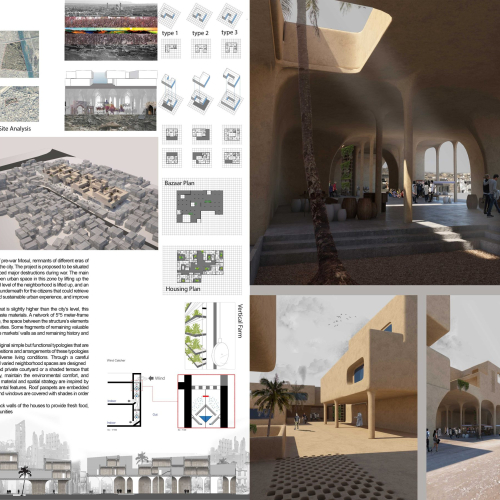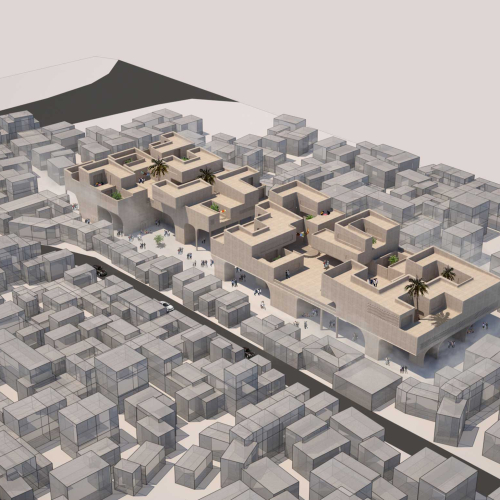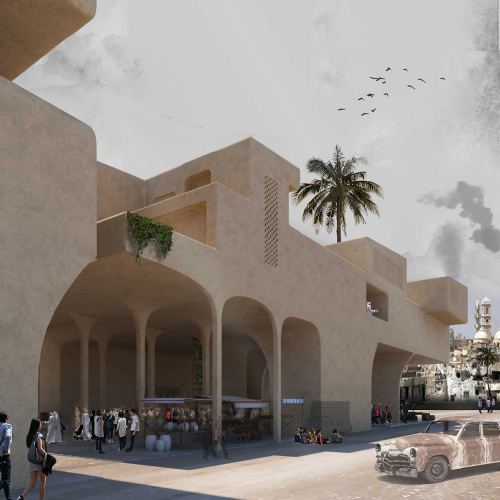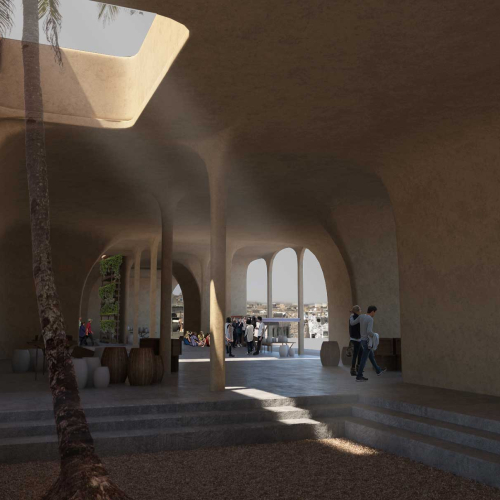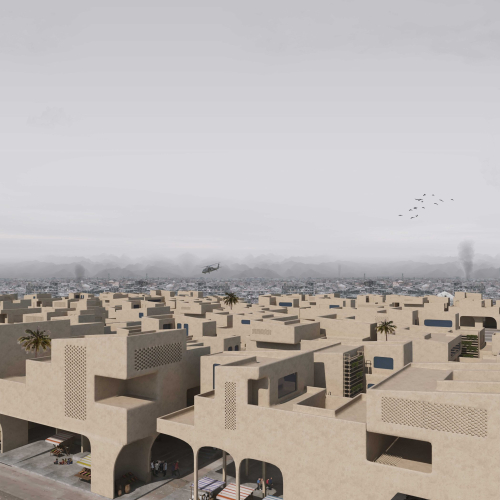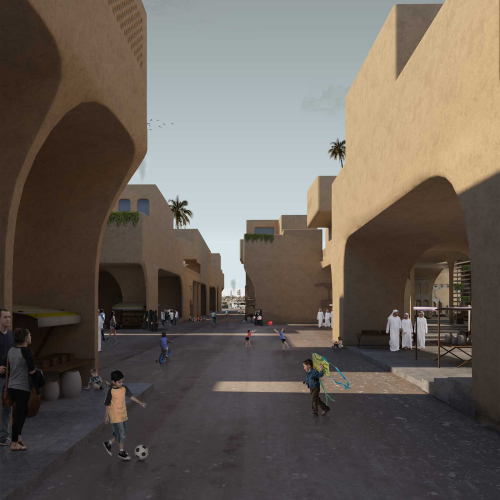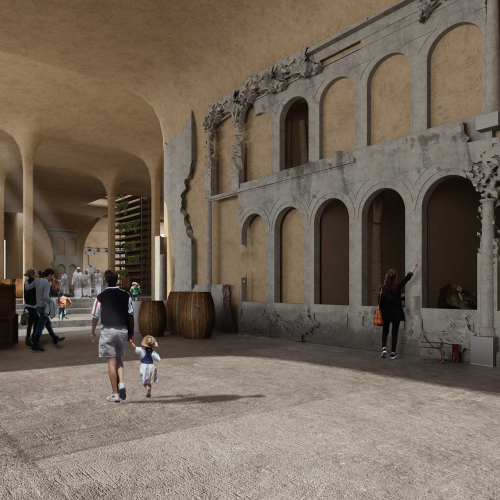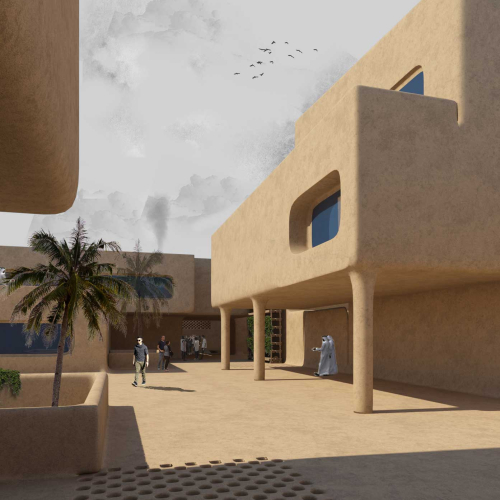The housing units are initially designed in three original simple, but functional typologies that are concordant with structure frames; different compositions and arrangements of these typologies produce bigger and collective typologies for diverse living conditions. Through a careful arrangement of different typologies, different and varied neighborhood spaces are designed.
All of the housing units benefit from a central and private courtyard or a shaded terrace that provide them with cultural and religious privacy, maintain the environmental comfort, and empower the collective experience. The design, material and spatial strategy are inspired by local and vernacular architectural and environmental features. Roof parapets are embedded with a certain wind-catcher to harvest the wind, and windows are covered with shades, in order to control the sun radiation. Vertical farms are proposed to be installed on back walls of the houses to provide fresh food, recycle the housing water, and create job opportunities.




