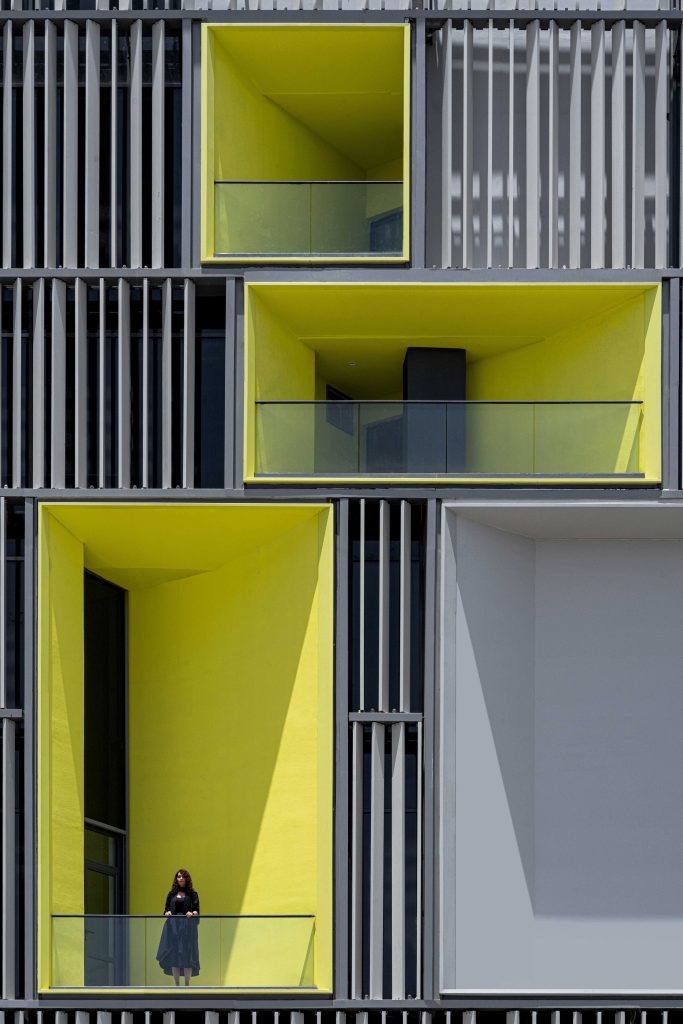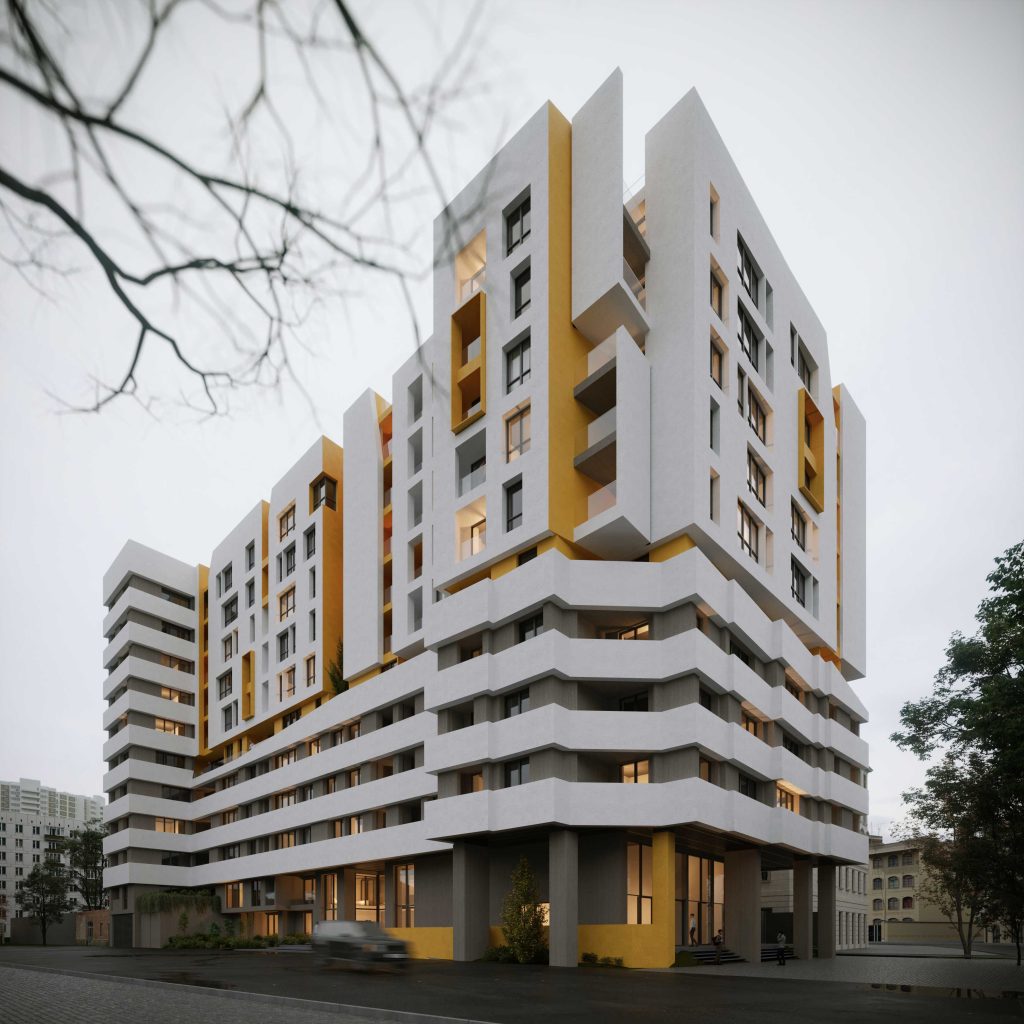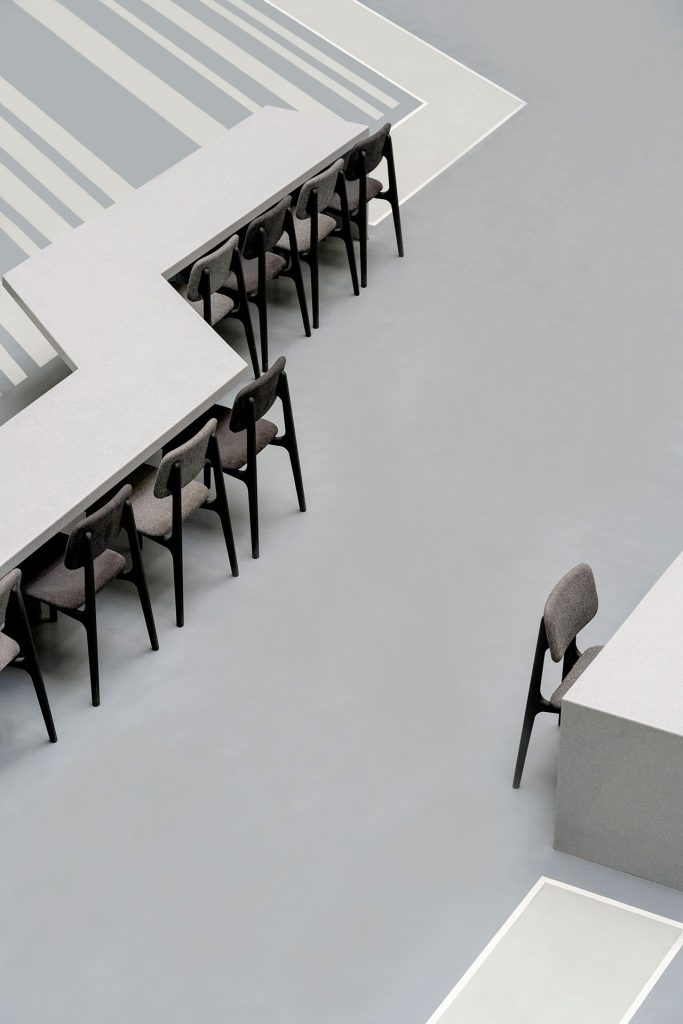
VAFA COMPLEX
The main question in the renovation of the Vafa complex was how the modification of the dense and closed vertical mass of the building, considering its proximity to an active urban axis, could establish an effective interaction between the building and the city.
SAMA COMPLEX
The project definition began with the design of a therapeutic complex centered around an infertility clinic, anticipating a high per capita number of visitors. The project site is another piece in the puzzle of the gray density of urban centers in Iran, presenting a recurring scenario of public structures that become filled and emptied with indifference to the urban space. The sama complex is located at the corner of one of the busy intersections in Shiraz (Moalem Square) and features a building boundary that rotates 45 degrees relative to the main thoroughfare. This orientation, along with the distance from the edge of the pathway, creates a unique opportunity to enhance the connection with the pedestrian city.
The original concept was to transform the enclosed traditional workflow of the firm into a more transparent and adaptable service. Integrating two neighboring plots spaces through eliminating border walls and design one cohesive interior space and a connected façade. Eliminating the interior non-structural walls and re-arrange the space organization so that the print machines are multiplied and upgraded, an interconnected reception lounge and showroom for clients is incorporated, design and packaging unit is expanded and the old kitchenette is replaced with a colorful vibrant staff bar.
ZEE – MAN COMPLEX
Connection with the Name “Zeeman” The interlocking and connection of two volumes symbolize the bond between individuals in a modern community.The gaps and in-between spaces in the project represent the interaction between private and public spaces.The balance between hard and soft materials in the design reflects the equilibrium between individuality and collectivism.Light, air, and open space act as elements that bring life into the architecture, symbolizing “Zi” (life).The modern structure and clean lines of the project represent sustainability and permanence, symbolizing “Man.”
BEHESHT APARTMENT
The Behesht residential complex is situated in a location that is adjacent to residential areas on one side and the gardens of the Dinkan region in Shiraz on the other. The trapezoidal and elongated shape of the land has been modified by the removal of large, triangular terraces from the mass of the building in the plan, and the project experiences turbulence in section due to changes in the floor plan and the elevation of the balconies. This disruption in section also penetrates the building’s envelope. Considering the contradiction between the need to control radiation and the desire to expand the view of the surrounding landscape, the project retreats inward at its edges through deep balconies, while on the other hand, it attempts to respond to this duality by incorporating a grid that extends the internal divisions of the project outward.

APARTMENT THREE POINT FIVE
The residential project “Three Point Five” is an interstitial structure that constitutes a portion of a row with a 60% occupancy rate, representing mid-density urban development. Considering the defined internal program model of the project, we are faced with a solid mass that establishes contact with the external environment only at the facade level. The project seeks to create a sliding rigidity in the shell by shifting the locations of openings and balconies on the floors, generating a dynamic connection between the inside and outside.
DR AZADI PHARMACY
The design issue in Dr Azadi pharmacy was the possibility of distancing from the atmosphere and the general model of space division in pharmacies. The idea of production was based on a structure that ensures physical, mental, and social health, which guided the design of the space towards the use of soft elements, increased transparency, and the use of color. On the other hand, contrary to the prevailing ratio of space division in pharmacies favoring the drug storage area and the limited importance given to the users of the space (staff and customers), the priority in this project was to create the possibility of freedom of movement, interaction, and choice for the subjects within the space.
TATTOO PLATFORM
The project began with a commission to design a spatial setting for showcasing cars on the floor of the central void of a commercial–office complex, located at one of the busiest intersections in Shiraz. Despite its favorable physical proportions and prominent position at the heart of commercial activities, the project site, due to its inefficient and passive spatial definition, had failed to establish a meaningful connection with its surrounding urban environment.













