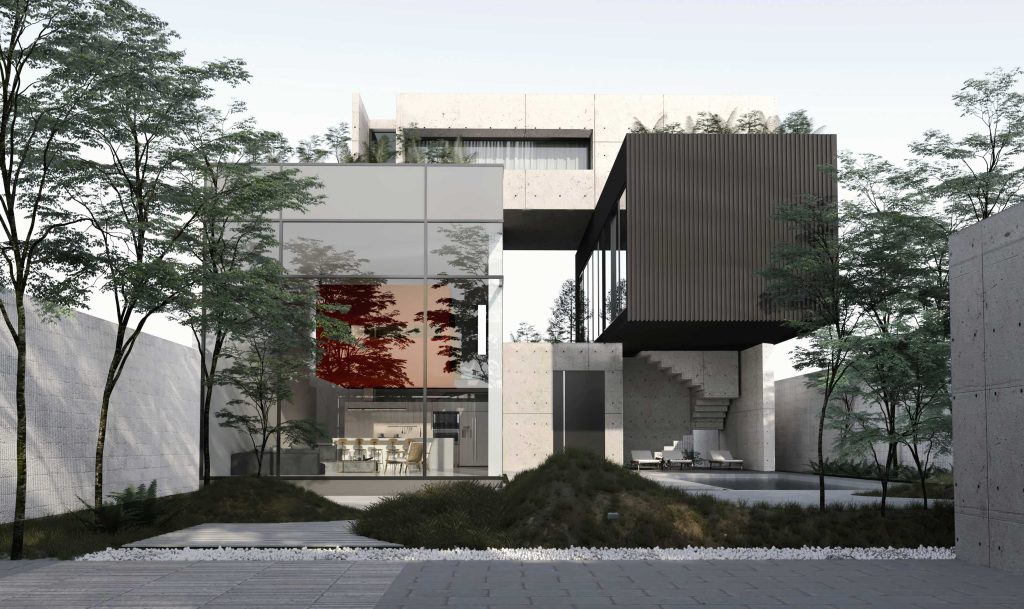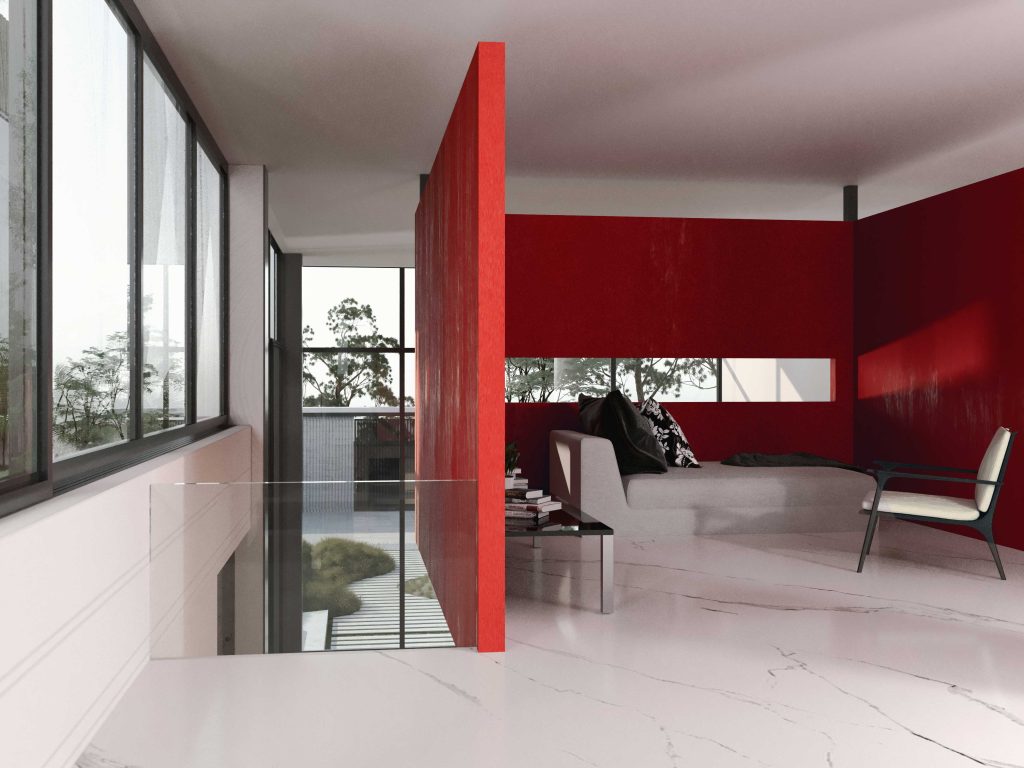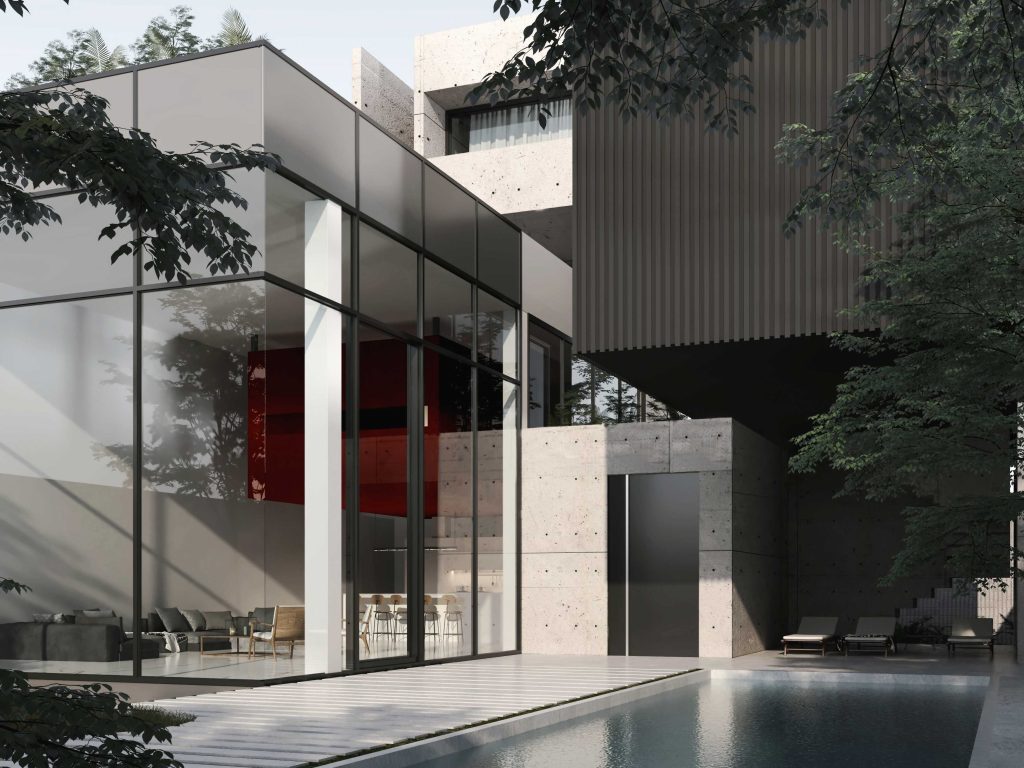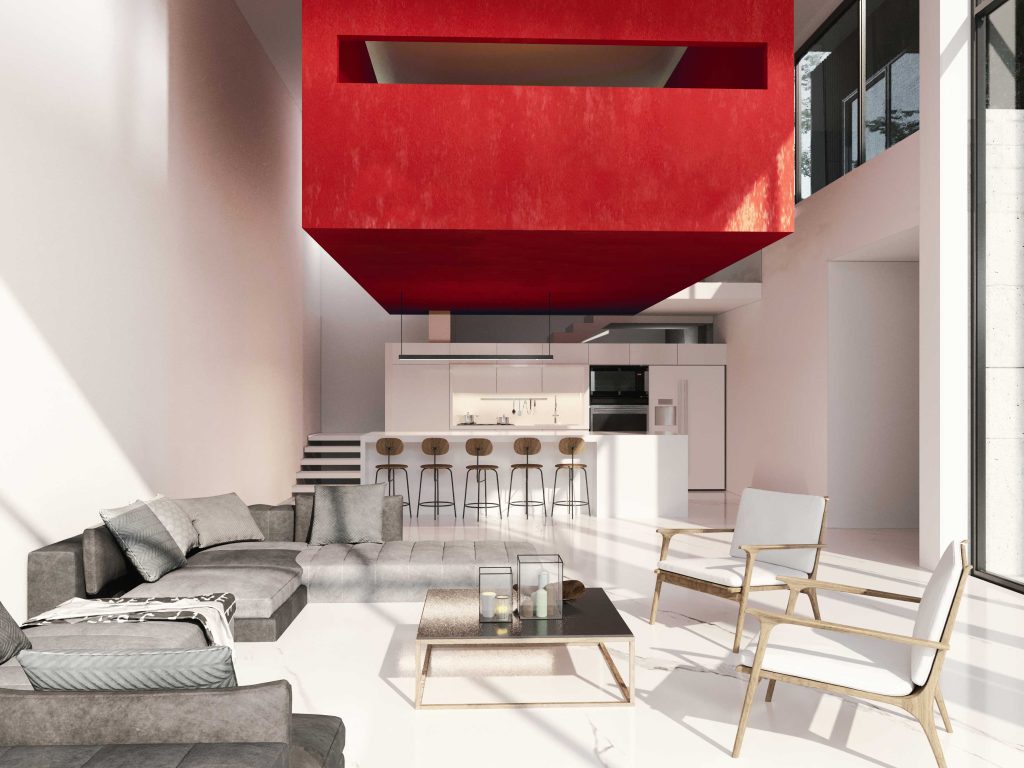Principle Architects: Mina Saadatfard, Ali Arzaghi
Design Team: Parham Ostovar, Sanaz Shahimi
Visualization Team: Atena Mohit Kermani
Client: Mr Foroozanmehr
Year: 2020
Location: Shiraz, Gouyom

Principle Architects: Mina Saadatfard, Ali Arzaghi
Design Team: Parham Ostovar, Sanaz Shahimi
Visualization Team: Atena Mohit Kermani
Client: Mr Foroozanmehr
Year: 2020
Location: Shiraz, Gouyom


This weekend Villa is located in a relatively small garden-plot, adjacent to two other with buildings overlooking the proposed project. The Client’s vision is to have an expansive bright party room and garden, on the other hand, considering the openness of the villa toward the neighbors, he wanted to maintain the privacy of bedrooms and have an extra-independent master suite. The question was how to design a villa with an extrovert party space while keeping the bedrooms private.
The design is inspired by both courtyard and garden pavilion as opposing introvert and extrovert typologies. Considering the small area of the plot, we aimed at the minimum building footprint possible so that majority of garden would stay open and untouched. By pivoting the courtyard diagram into a vertical position, central yard transforms into a lifted green void toward which private spaces can face.


This in-between void divide the project into discrete boxes which can be used simultaneously without interfering with others; one is a glass box containing living space, with an inner red hanging box rotated toward the green void for a more reclusive experience. An exclusive staircase connects this box to its roof acting as a green party space. The entrance foyer connects the glass box to a private staircase which leads to bedrooms’ and private suite boxes, bedrooms face the inner garden and the suite is excluded from the whole structure with its own roof garden. The distinction of each box is reflected in its façade material.