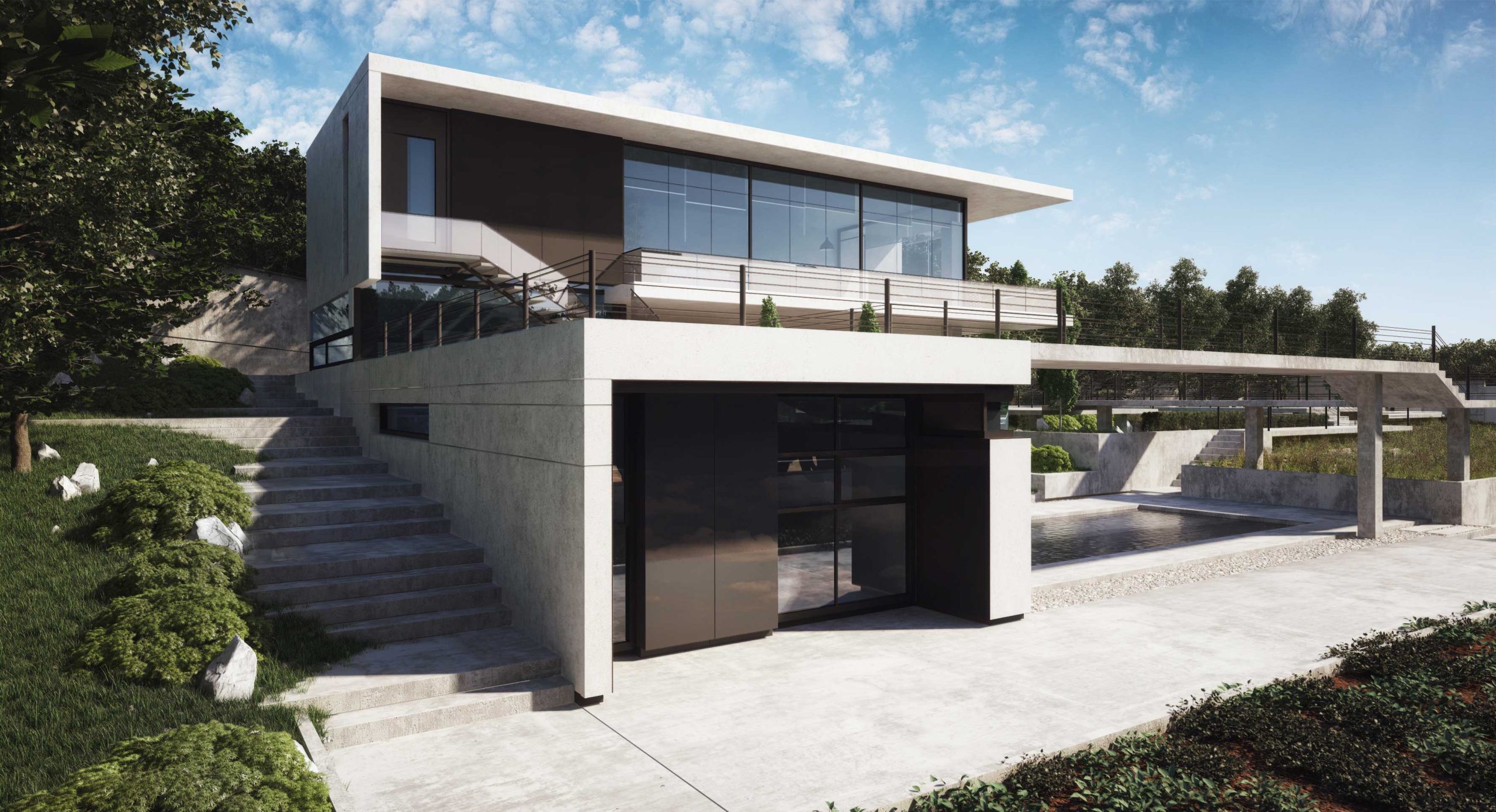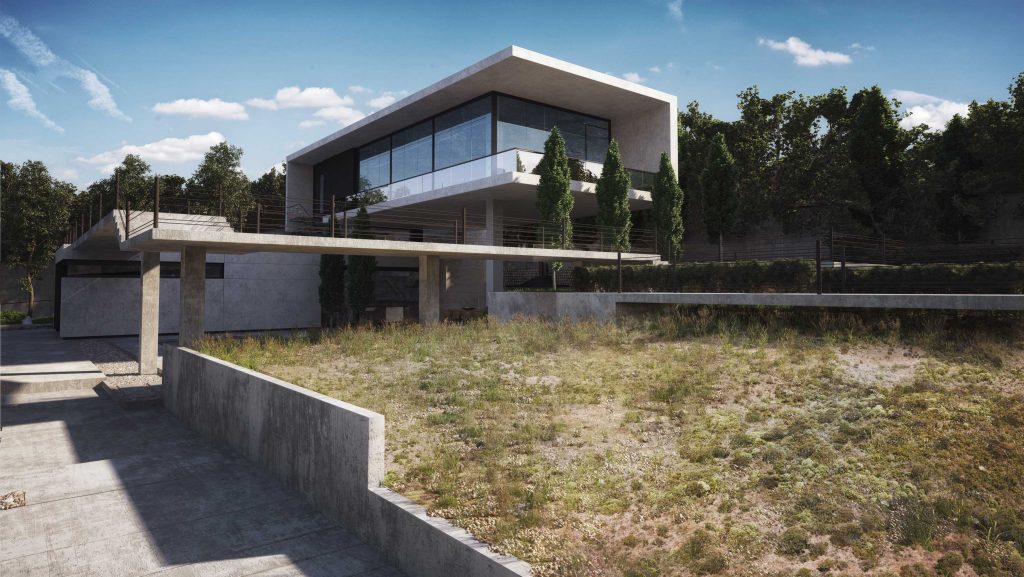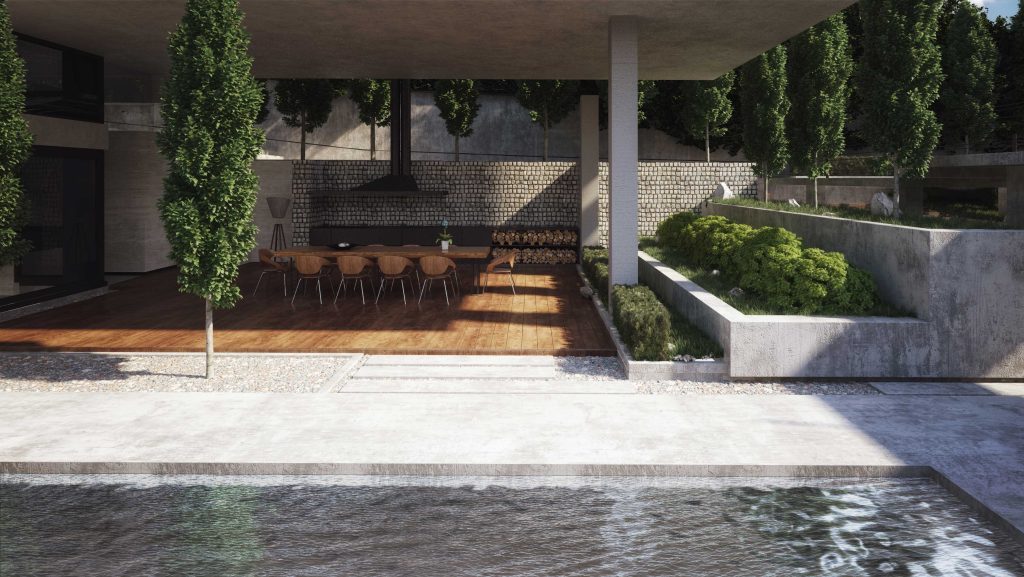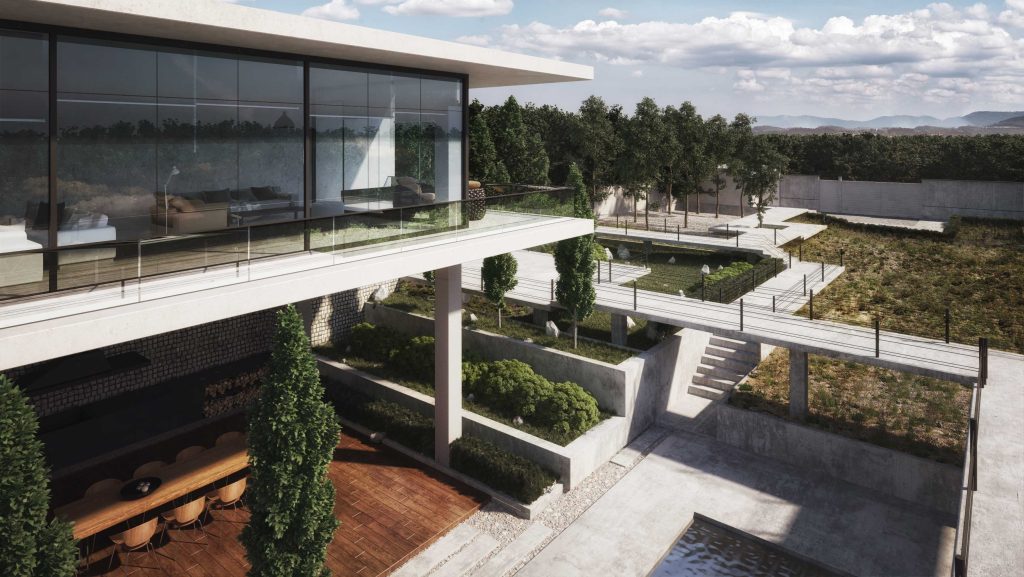Principle Architects: Mina Saadatfard, Ali Arzaghi
Design Team: Parham Ostovar, Farnaz Haghi
Visualization Team: Hamid Peiro, Sahba Sadeghi Zadeh
Render: Mostafa Yektar Zadeh
Client: Mr Azarboo
Year: 2019
Location: Shiraz, Ghalat

Principle Architects: Mina Saadatfard, Ali Arzaghi
Design Team: Parham Ostovar, Farnaz Haghi
Visualization Team: Hamid Peiro, Sahba Sadeghi Zadeh
Render: Mostafa Yektar Zadeh
Client: Mr Azarboo
Year: 2019
Location: Shiraz, Ghalat


The project is located far north-west of Shiraz in the up-country region of Ghalat, the original land is part of an apple orchard hillside, overlooking a green field. Our client’s main idea of a country villa experience oscillates between two contrast lifestyles, a traditional conservative culture for the family and an open social life for guests.
In Apple Orchard villa we sought to acknowledge these contrasting lifestyles and reconcile them in the design. We shifted the common diagram of country villas as an integrated whole and broke it into two distinct structures. Through employing the slope, the lower structure allocated to private space is merged down into the ground and benefits from a semi-enclosed pool and shaded poolside yard. The upper semi-public structure is rotated so that it can overlook the downhill field, provide shade for the private yard, and provide more privacy.


The main challenge of the project was to provide detached access to these structures; one path connects the garden entrance directly to the private yard and family box respectively, another gradient rout whirls through the apple trees and over the private yard to reach the bottom structure’s roof which acts as an entrance and gathering stage for the upper floor. This specific detached organization tries to answer the question of incongruity in the family’s particular lifestyle in a way that each group’s needs is able to live on without interfering with the other.