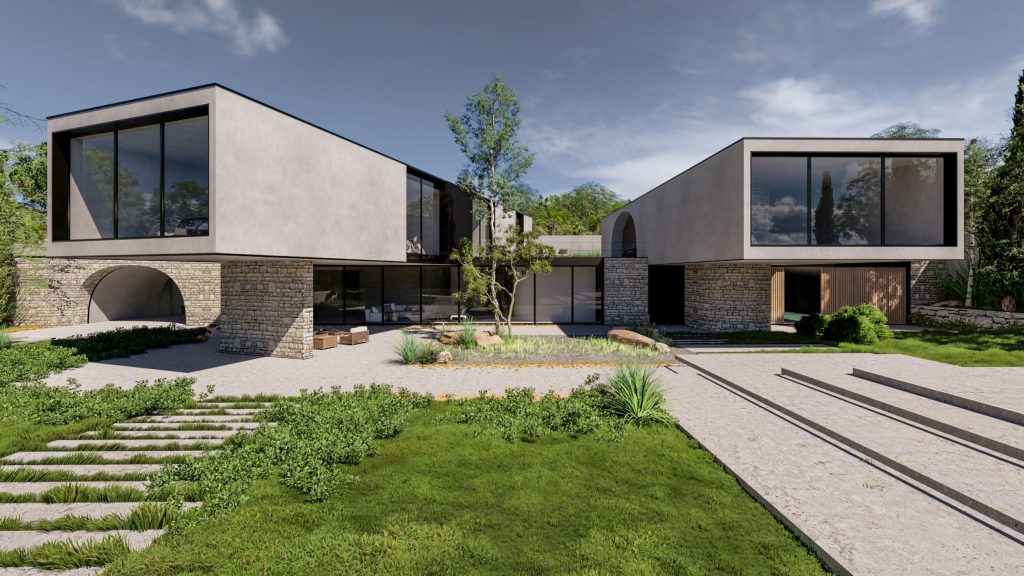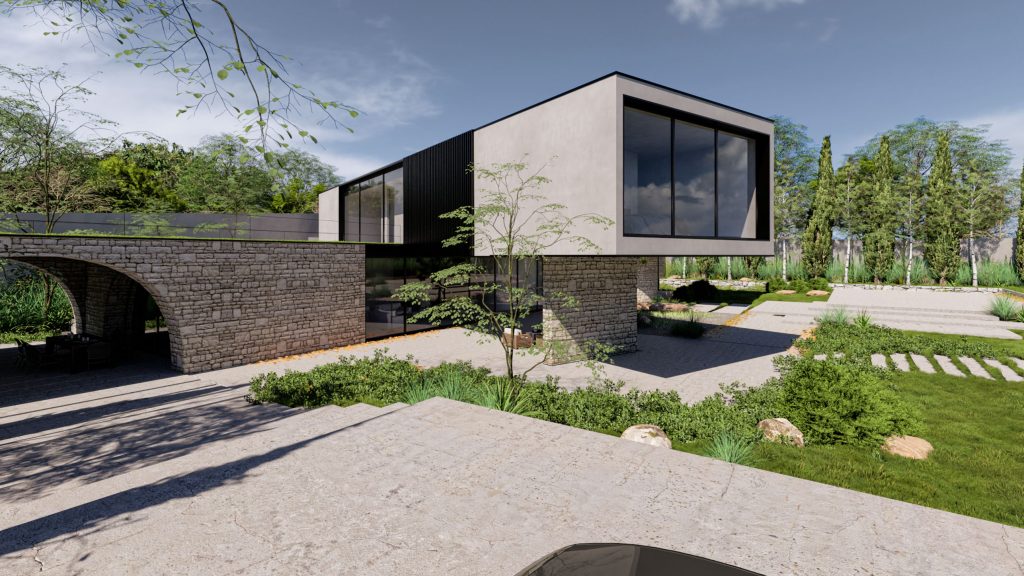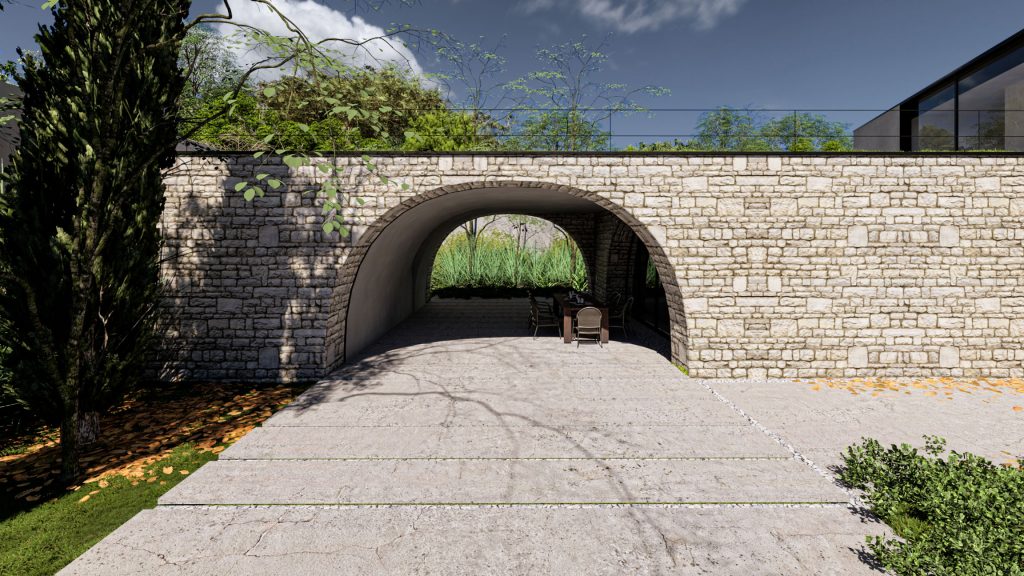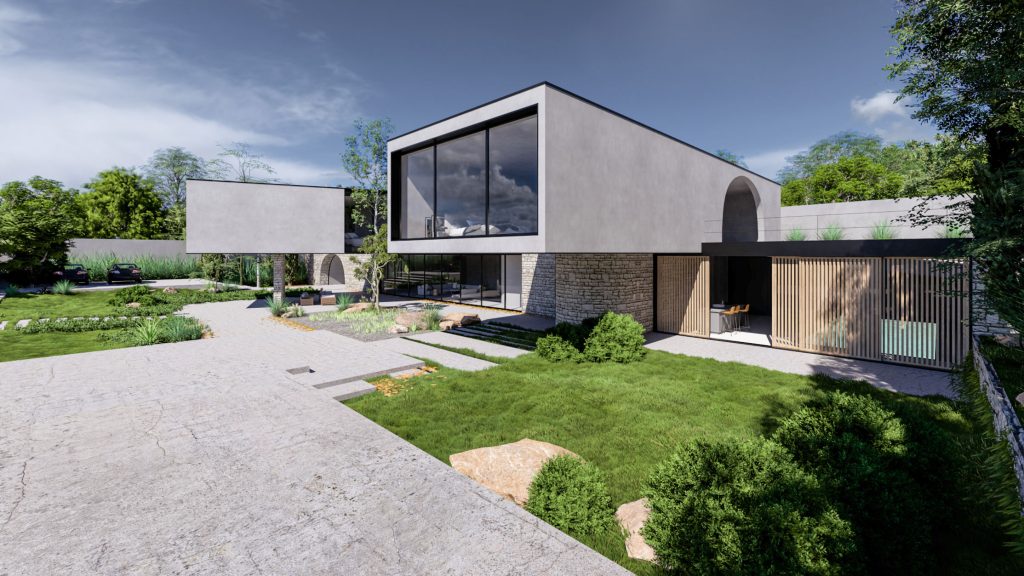Principle Architects: Mina Saadatfard, Ali Arzaghi
Design Team: Parham Ostovar, Atena Mohit Kermani
Visualization Team: Atena Mohit Kermani, Sahba Sadeghi Zadeh
Client: Mr Sadeghi
Year: 2022
Location: Shiraz, Gouyom

Principle Architects: Mina Saadatfard, Ali Arzaghi
Design Team: Parham Ostovar, Atena Mohit Kermani
Visualization Team: Atena Mohit Kermani, Sahba Sadeghi Zadeh
Client: Mr Sadeghi
Year: 2022
Location: Shiraz, Gouyom

This project is situated on the corner of a sloped site, which enables the design of two separate access points at different elevation levels. The main design challenge was to differentiate and organize the entry experience into the villa based on the client’s specific lifestyle pattern.
The core concept of the project was to strategically utilize the natural slope of the land to embed the lower level into the terrain, thereby creating a direct, private, and uninterrupted connection between this level and the access point and landscape at the lower street level. This floor accommodates the family’s primary living spaces along with the pool, organized in continuity with the garden to enhance the quality of living.


This approach to site integration also allowed the roof of the main floor to align with the upper street level, enabling access to the parking area and guest suite via the roof level. Two independent staircases were designed to provide internal circulation within the private zones and also to facilitate the connection between the private and guest areas. Additionally, an external staircase located in the villa’s rear courtyard connects the guest area on the roof level to the lower level. This circulation element, by intersecting the axis of the private section, establishes an external link between the two primary levels of the villa.