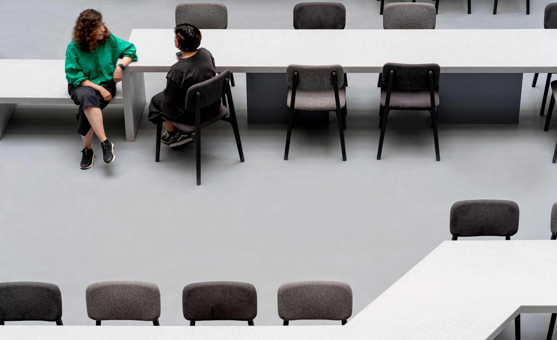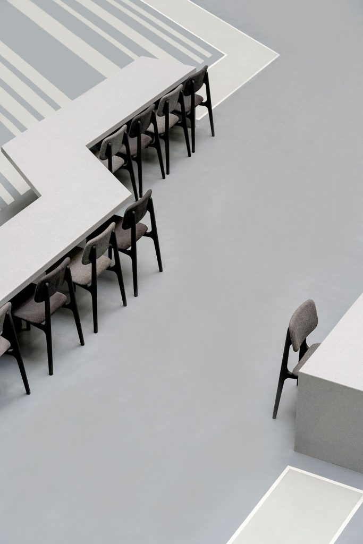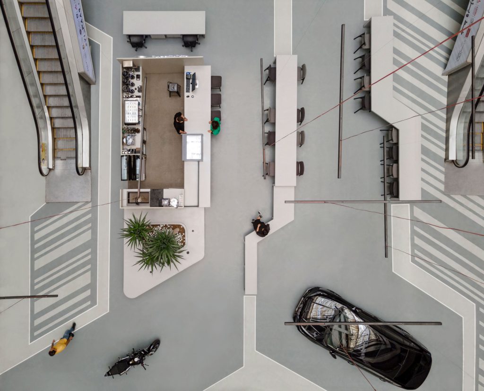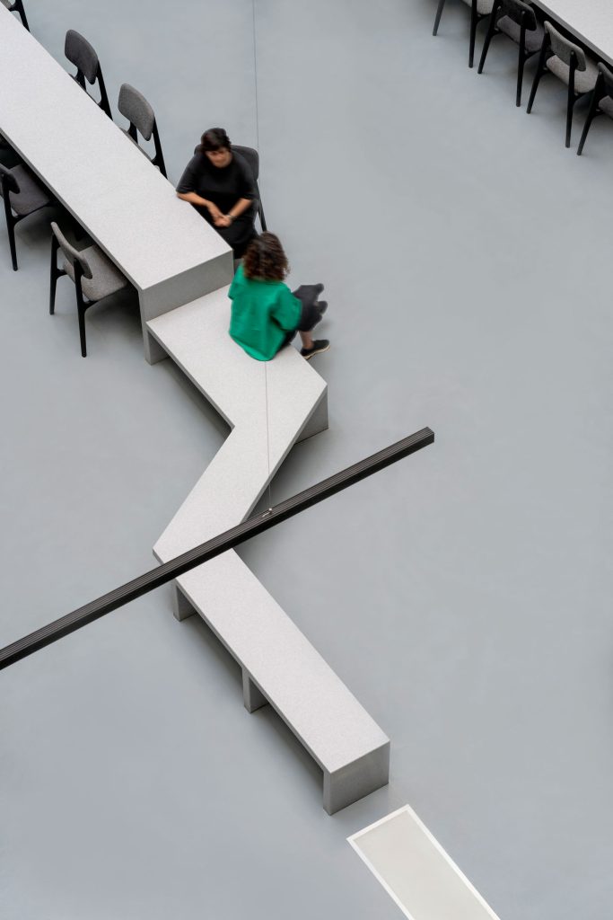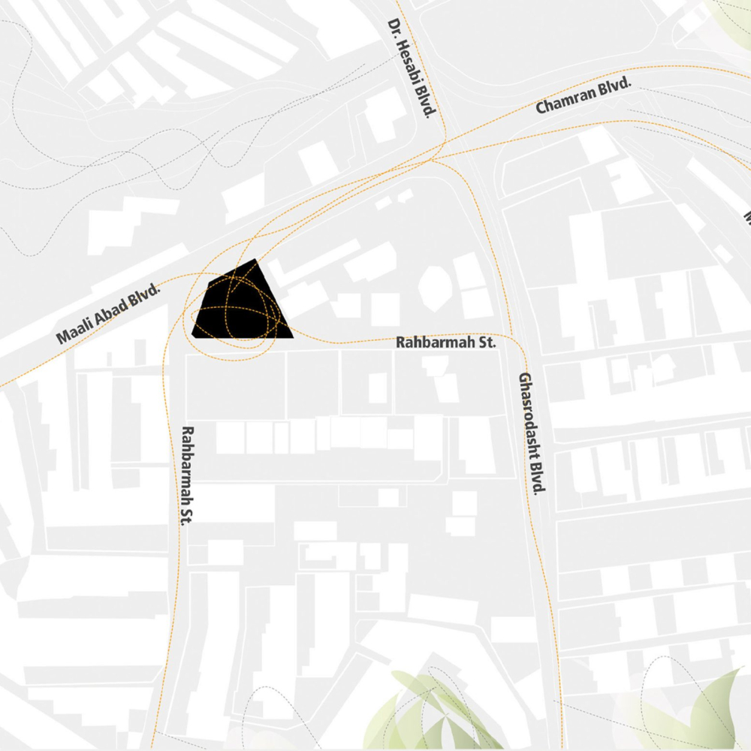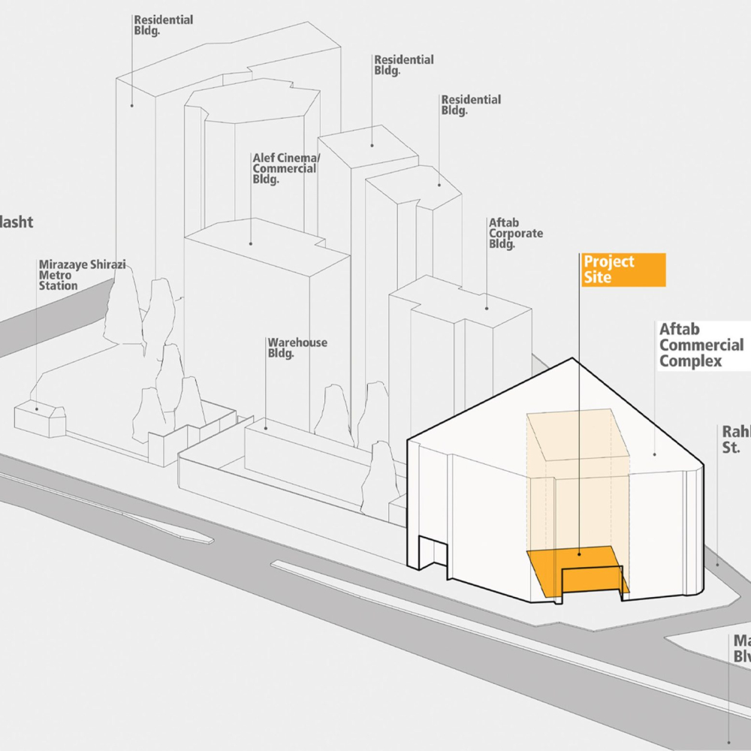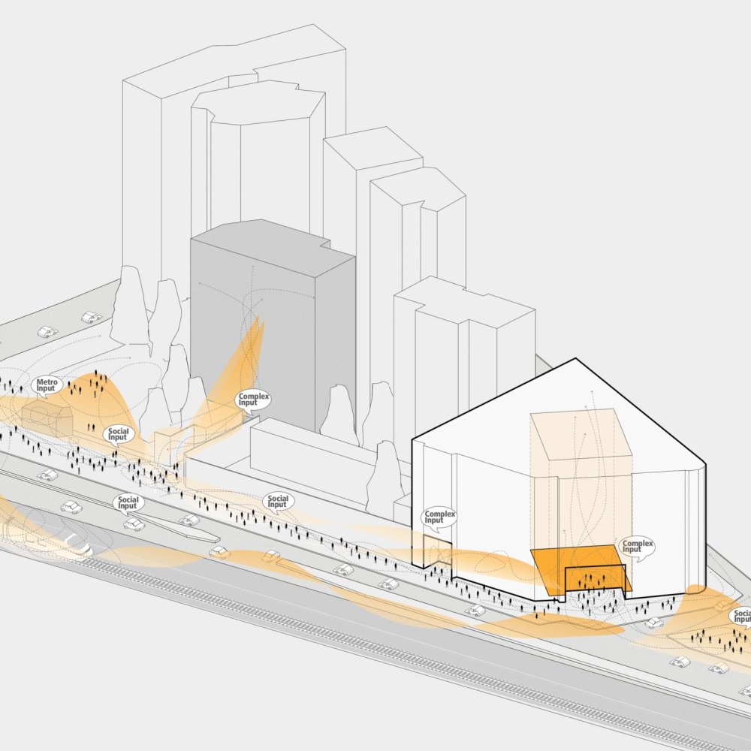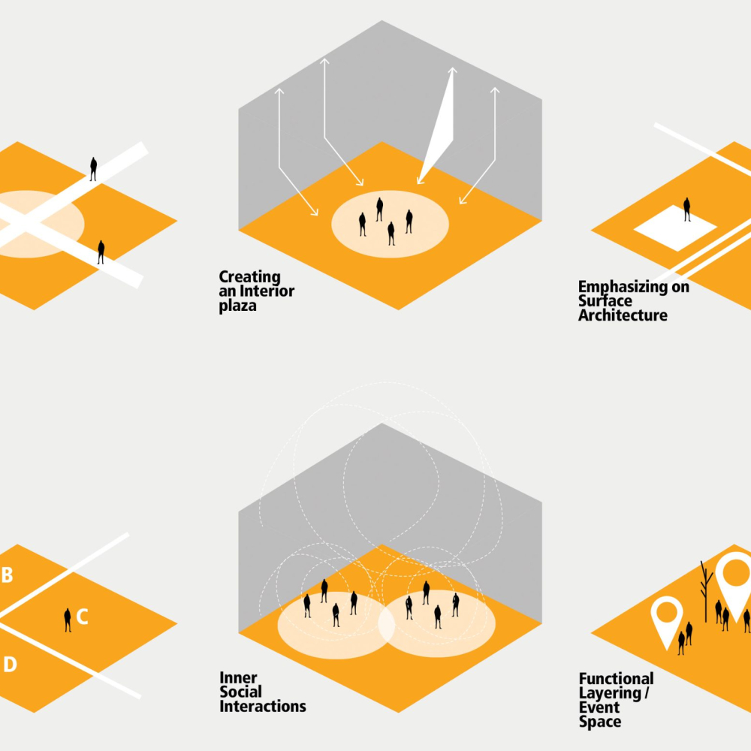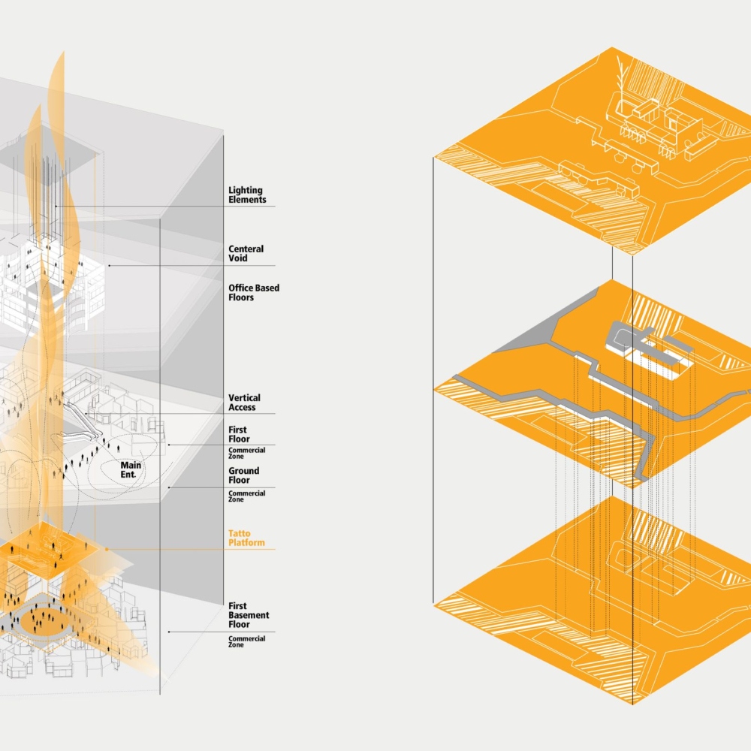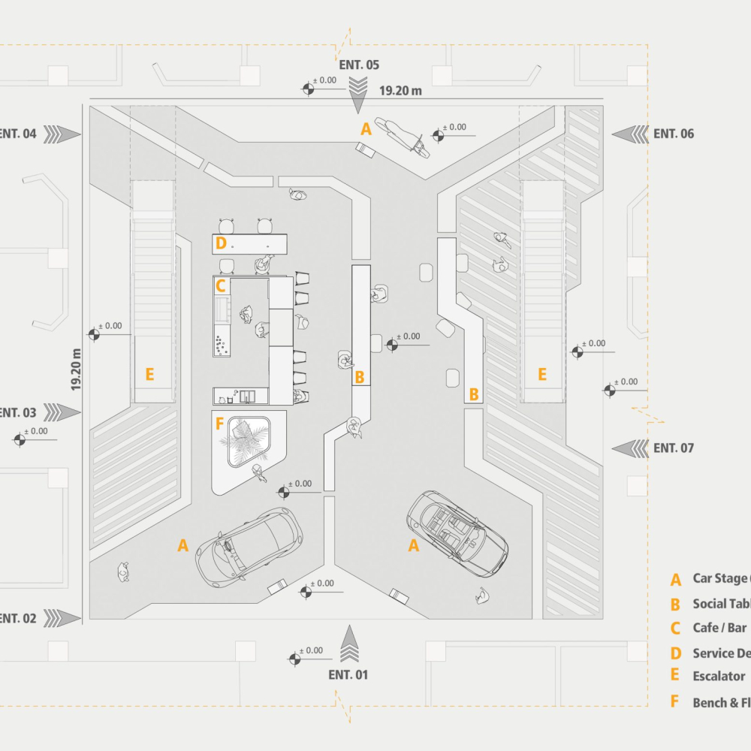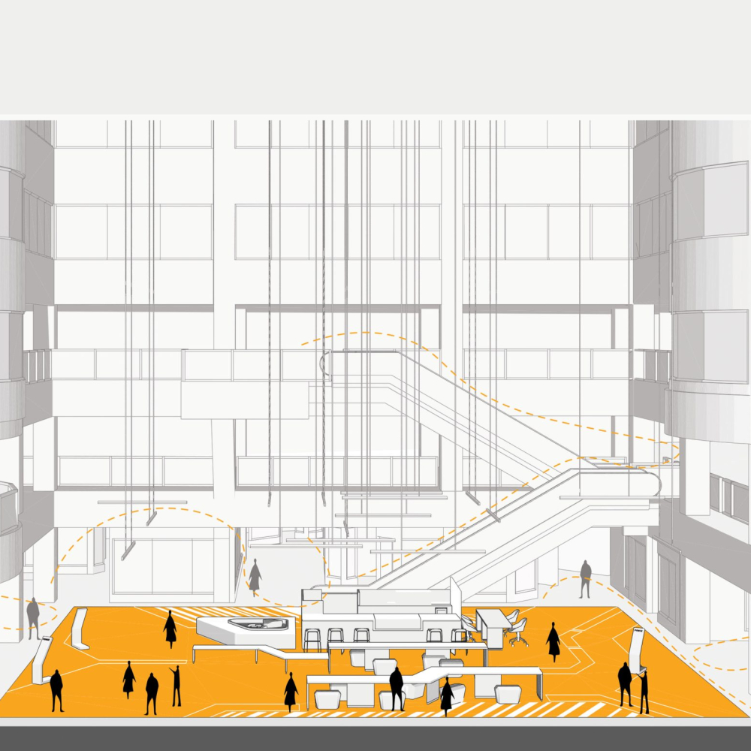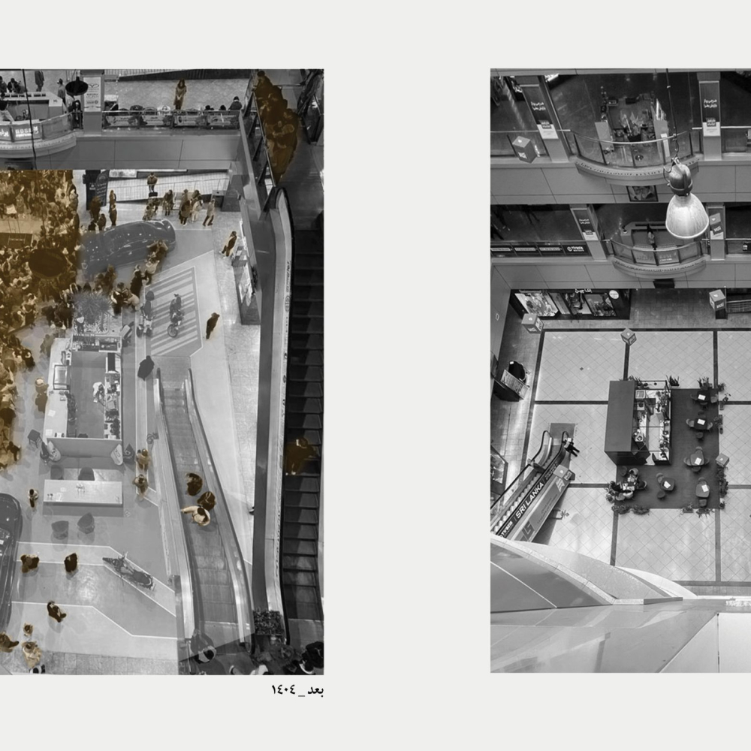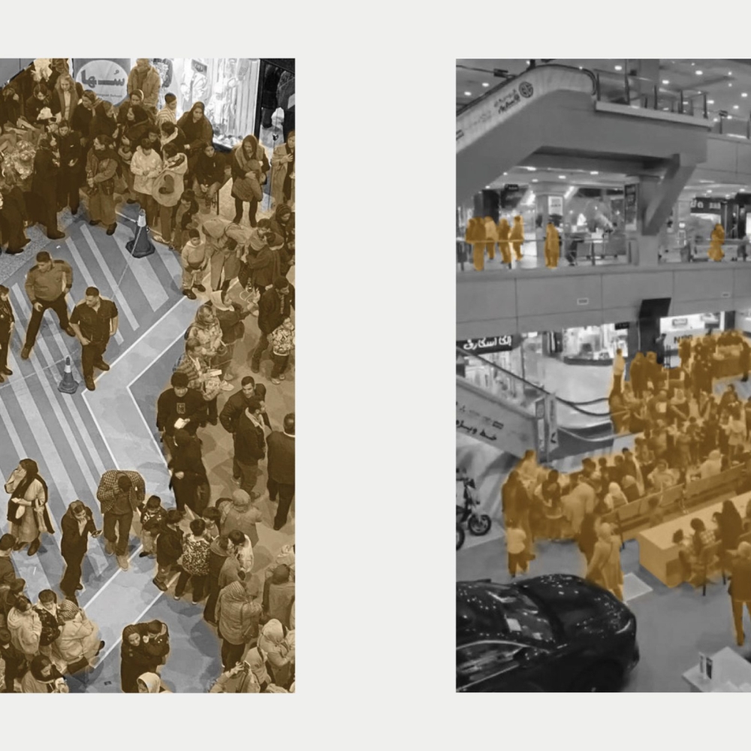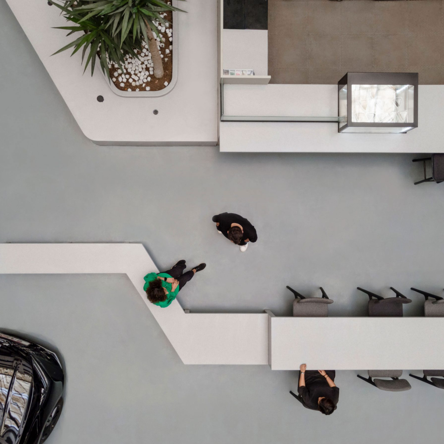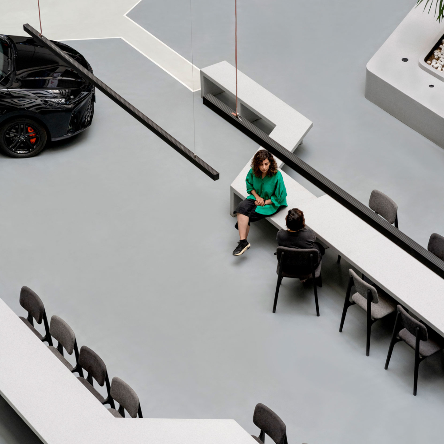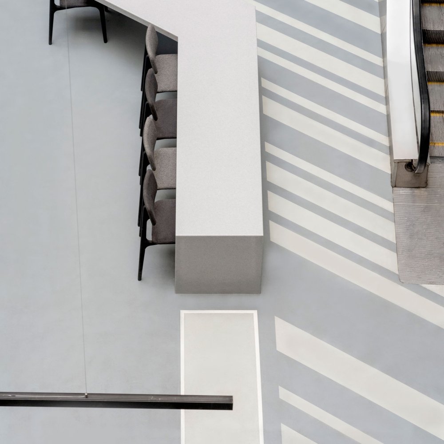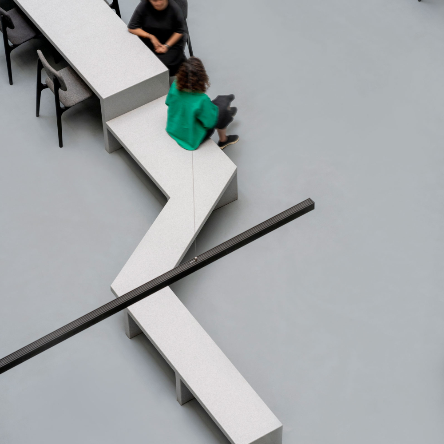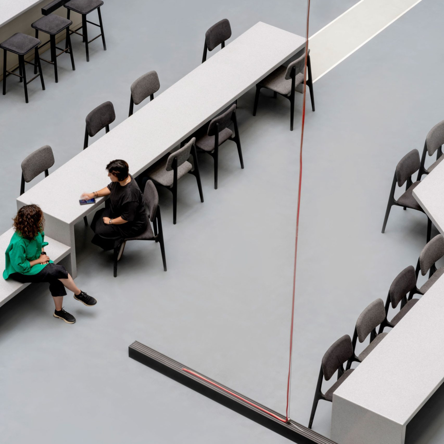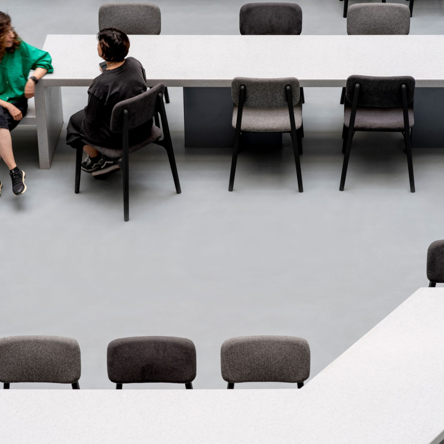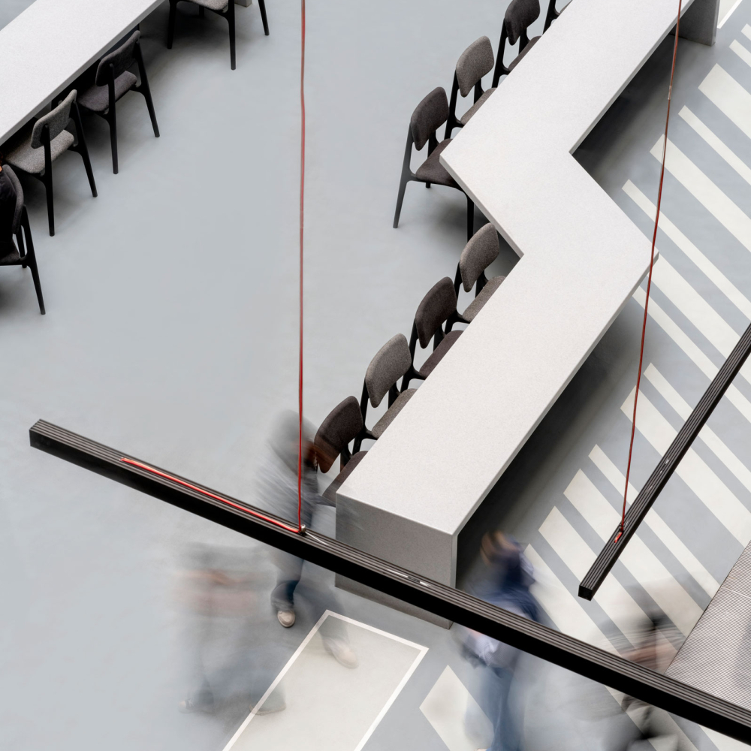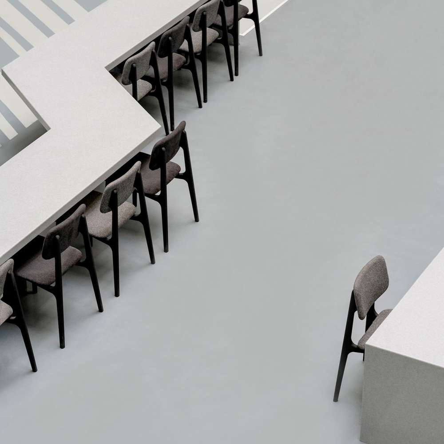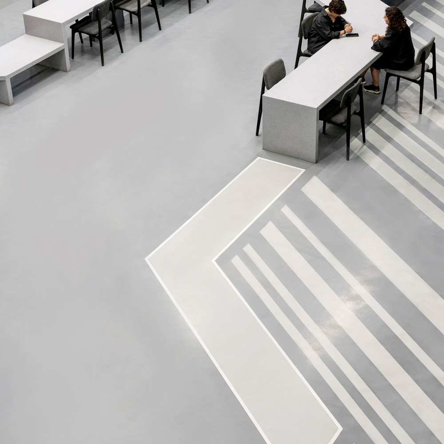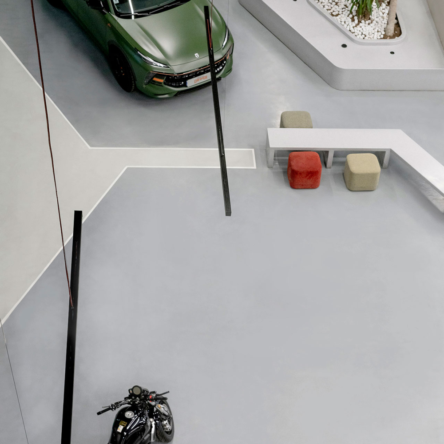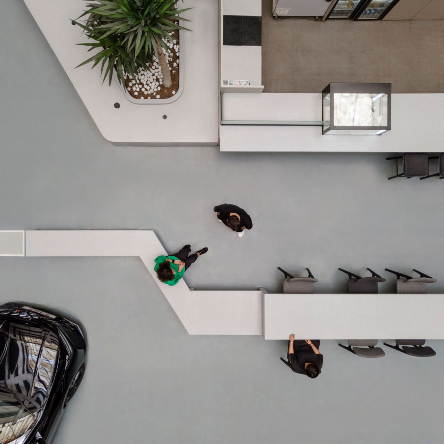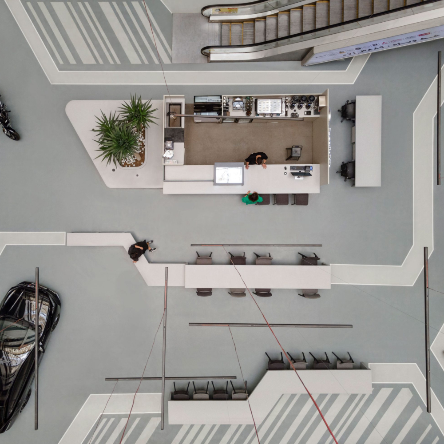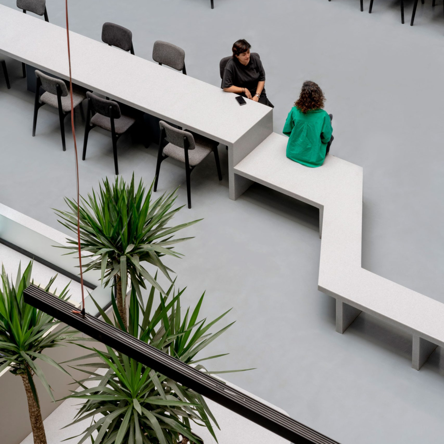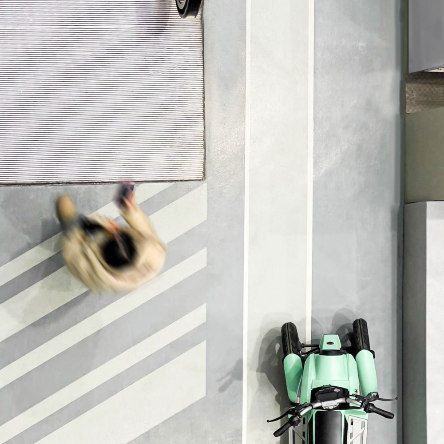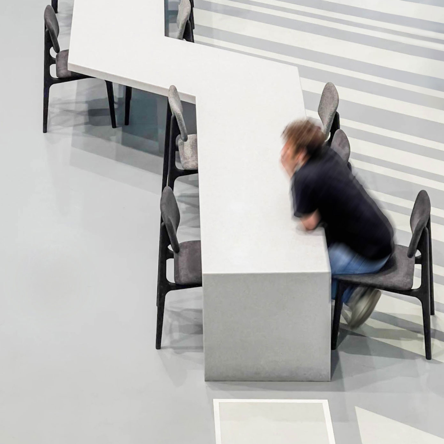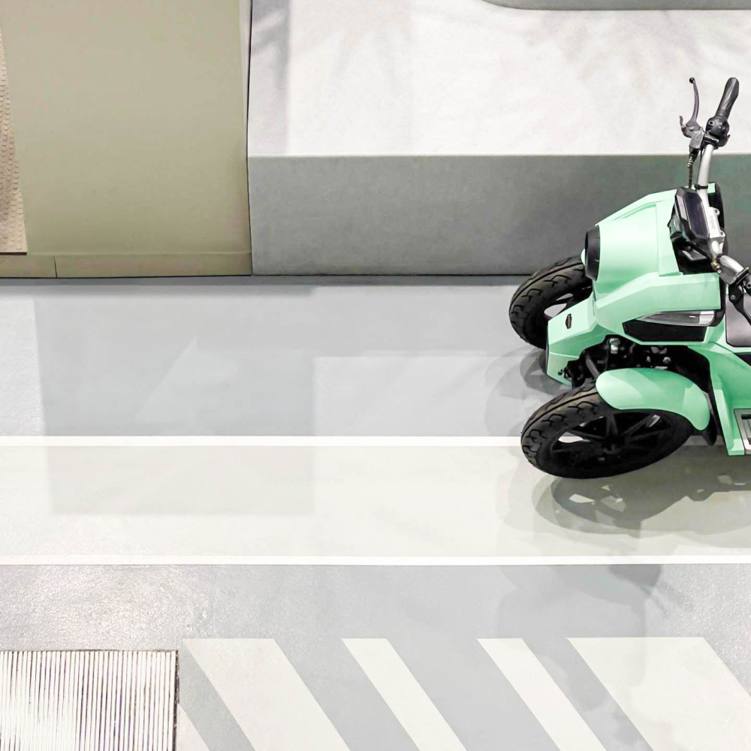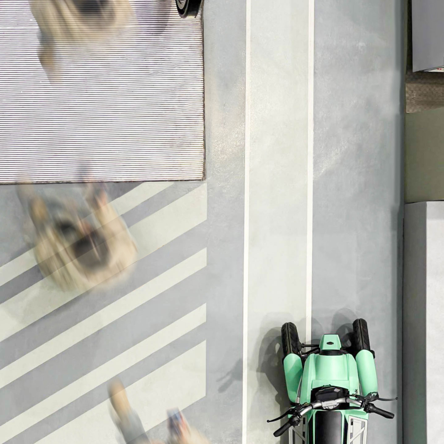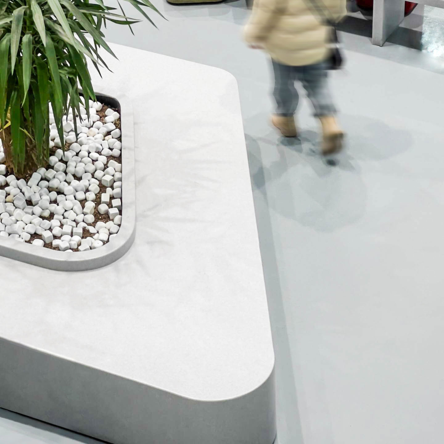The floor of the complex’s central void—similar to comparable examples—was located at the intersection of retail corridors and primarily functioned as a transitional space. Our idea was to transform this area into an indoor plaza with a multilayered structure. By tracing the dominant movement paths and converting them into opportunities for diverse activities—such as strolling, pausing, sitting, charging mobile phones, displaying objects, and using a café—we sought to turn this space into a flexible and dynamic urban destination.
To achieve maximum flexibility and avoid occupying the space with bulky elements, we focused the design on the architecture of the floor—like a “tattoo” inscribed upon a horizontal surface. In certain points, this pattern rises as if lifted from the plane, transforming into surfaces for sitting and pausing, without disrupting spatial or visual continuity. These localized swellings of the floor not only generate diverse functional possibilities but also encourage people to linger in the space, drawing flows of visitors from both inside and outside toward it.


