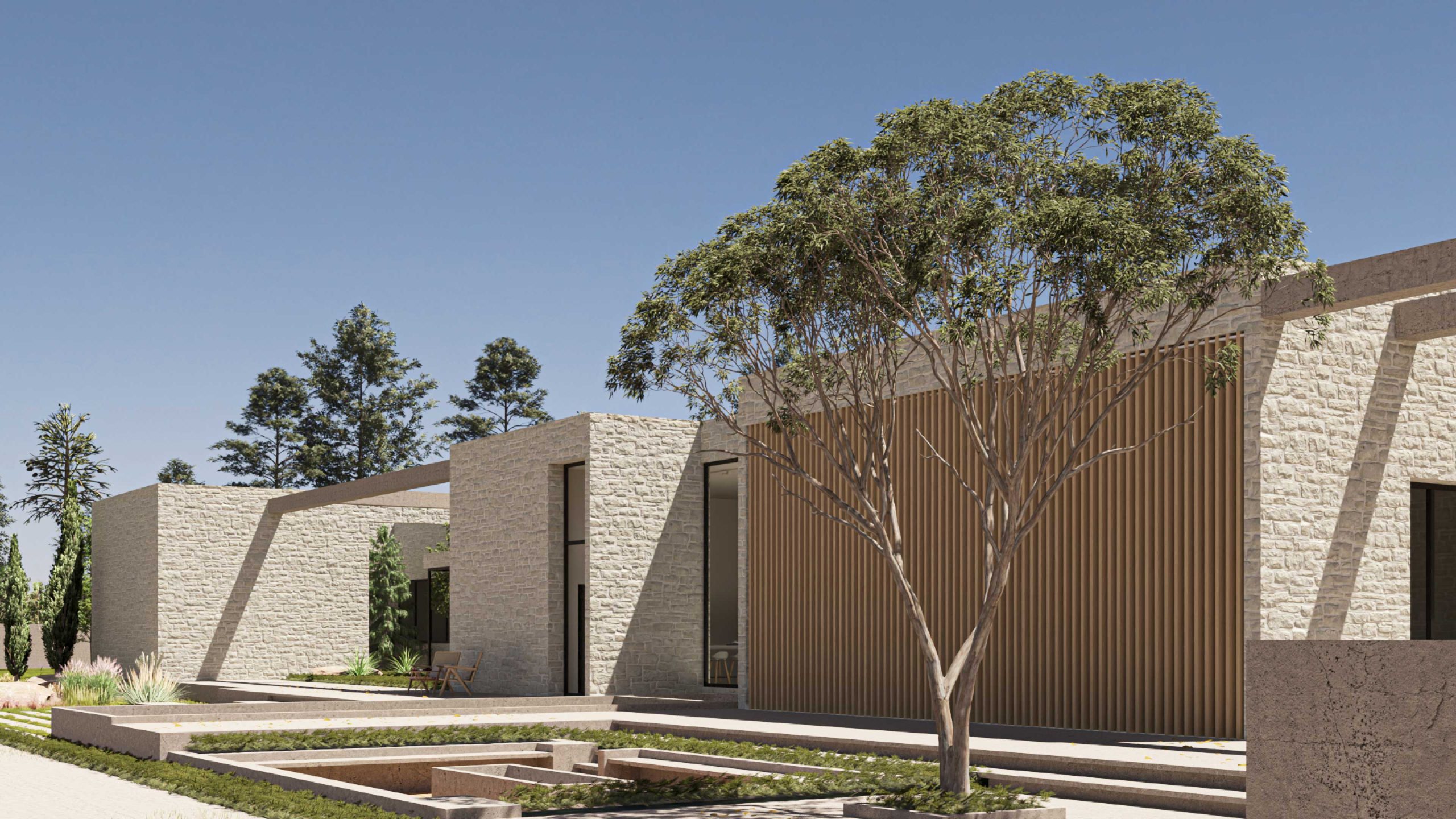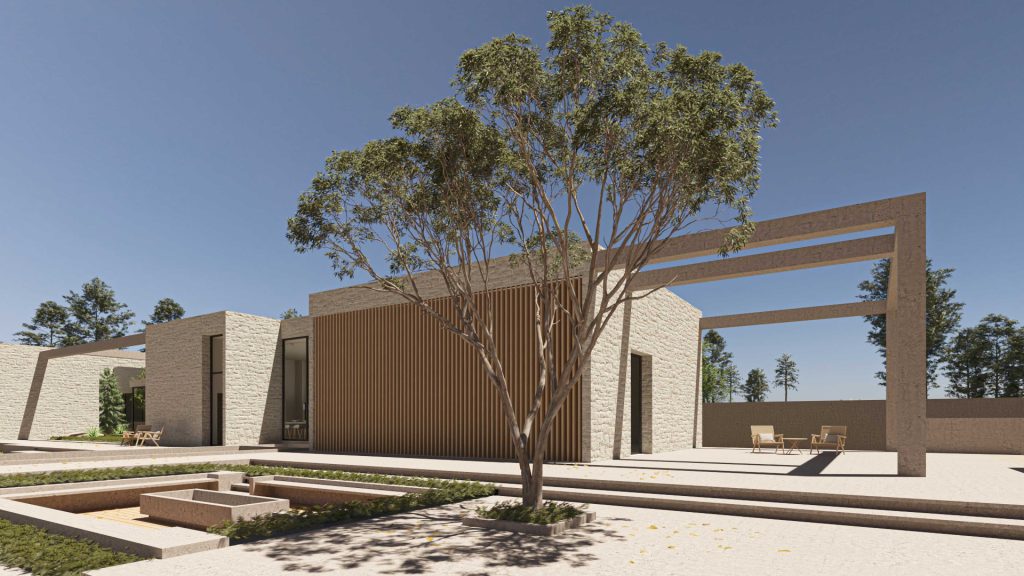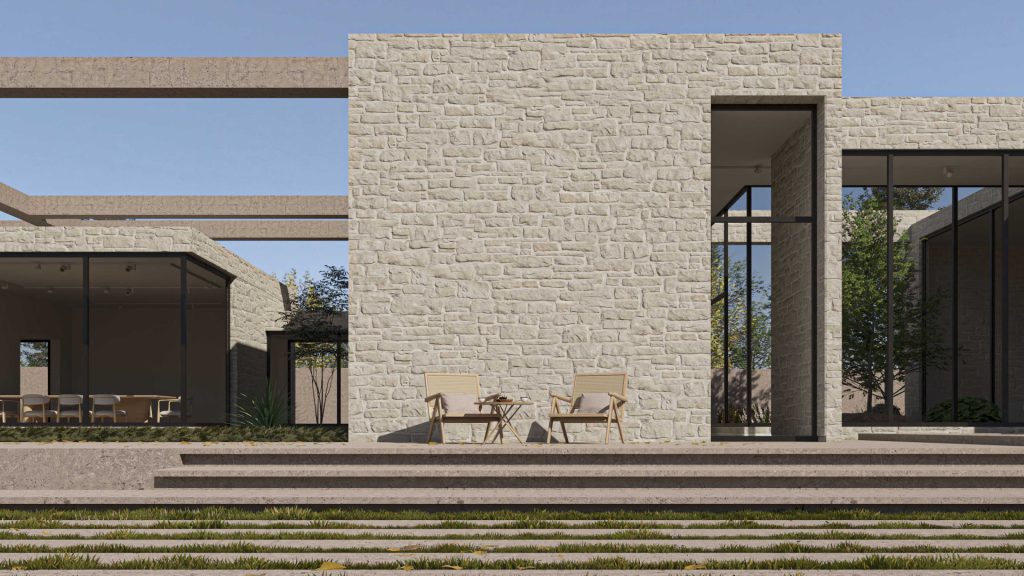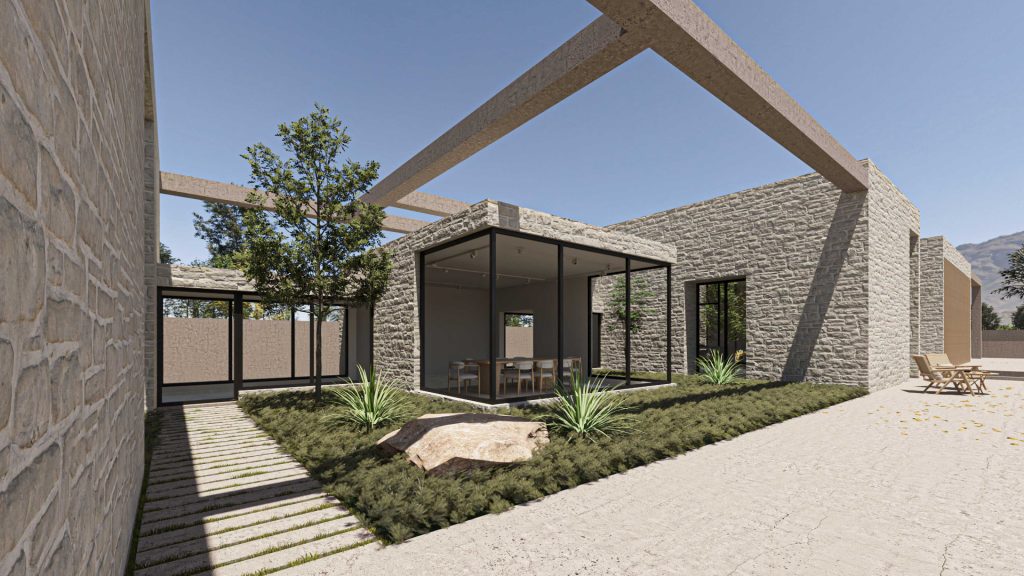Principle Architects: Mina Saadatfard, Ali Arzaghi
Design Team: Parham Ostovar, Farnaz Haghi
Visualization Team: Saman Gholami Shirazi, Sahba Sadeghi Zadeh
Client: Mr Estakhri
Year: 2022
Location: Estakhr Town

Principle Architects: Mina Saadatfard, Ali Arzaghi
Design Team: Parham Ostovar, Farnaz Haghi
Visualization Team: Saman Gholami Shirazi, Sahba Sadeghi Zadeh
Client: Mr Estakhri
Year: 2022
Location: Estakhr Town

The project is located on a vast agricultural and livestock farming site in the Estakhr region of Fars province. The client’s program called for the design of a temporary residential structure in close proximity to their place of work. The site constitutes a substantial portion of the arable land in the Estakhr district and comprises a combination of sheds, agricultural equipment, livestock machinery, and fodder cultivation fields.
Given the pristine and untouched nature of the site, the design concept was centered around preserving the existing landscape and extending the architectural form across the farm in a manner that fosters close, ground-level interaction with the natural environment—without allowing the building to dominate the site. Another key consideration in the spatial planning of the project was the separation of interior functions, ensuring both the independence and simultaneous usability of different spaces. To address this requirement, the design introduced spatial joints—elements inspired by the material and spatial qualities of the surrounding context—serving as natural extensions of the farm that penetrate the architectural volume and mediate between enclosed spaces.


The spatial organization of the project is articulated through a dispersed configuration of detached volumes, interconnected via open, green cores. This structure not only enables functional and visual separation among different parts of the program but also cultivates an organic relationship between residential life and the surrounding natural landscape.