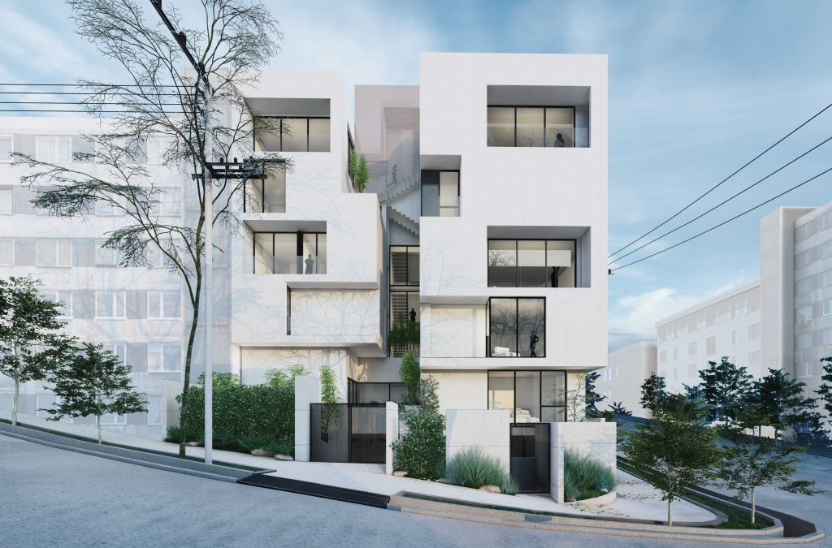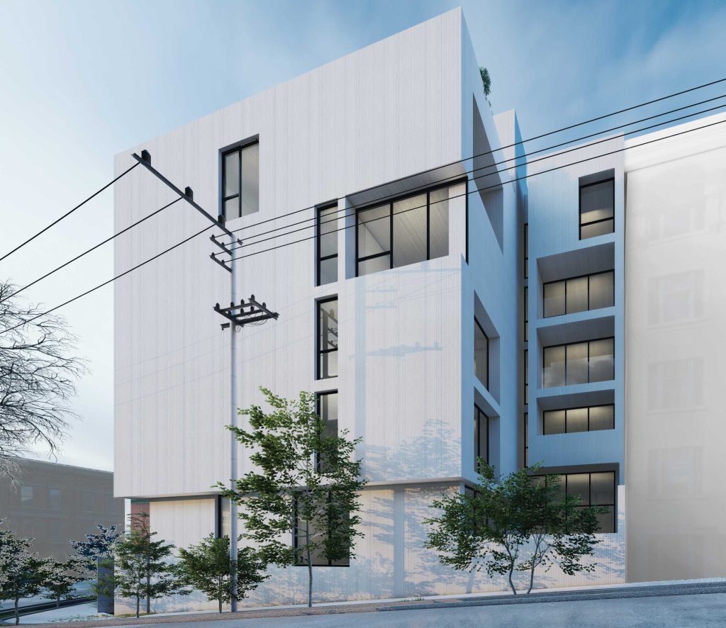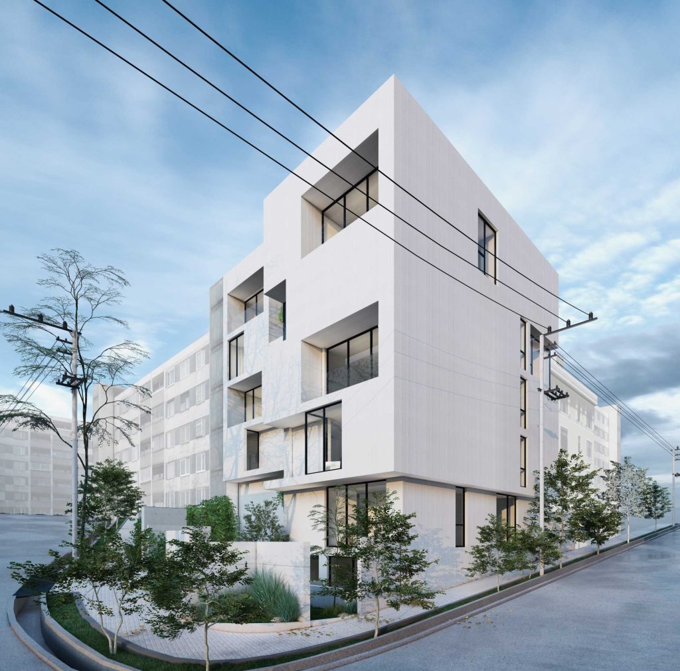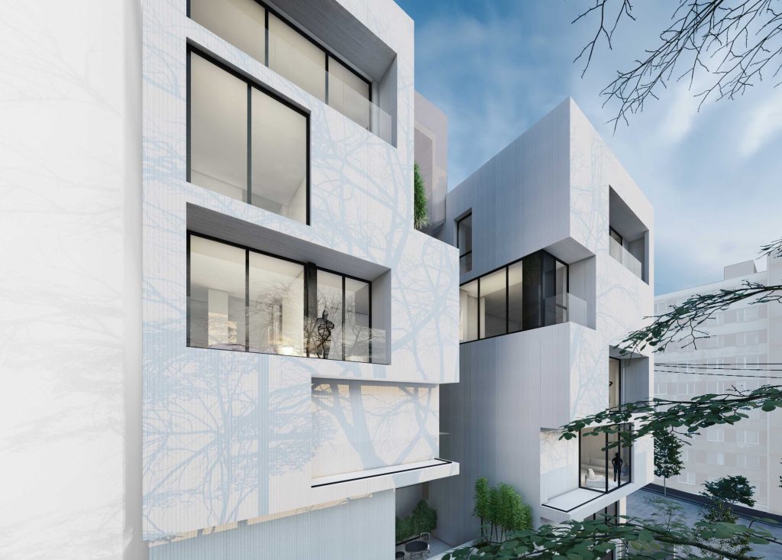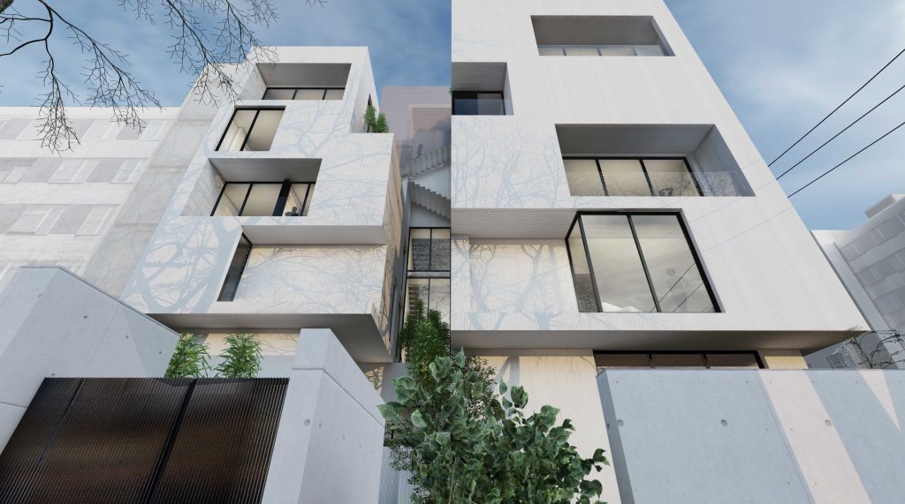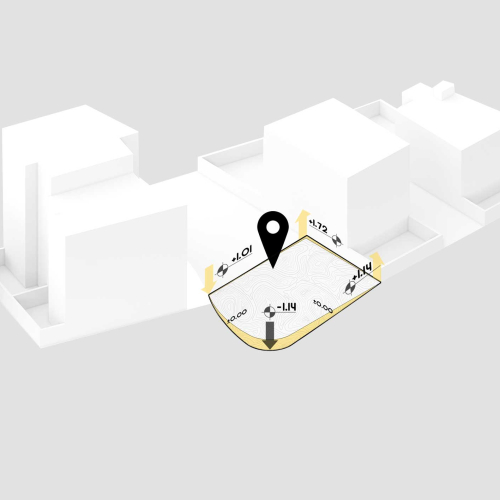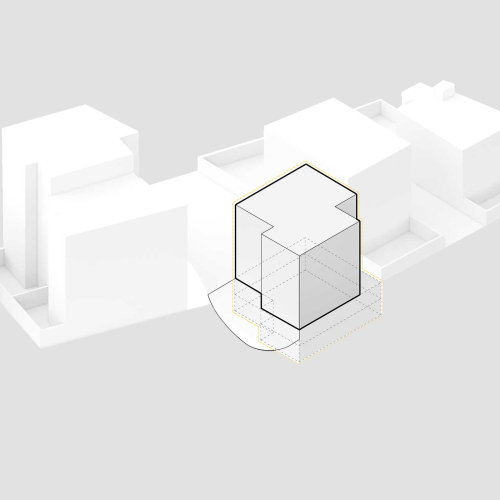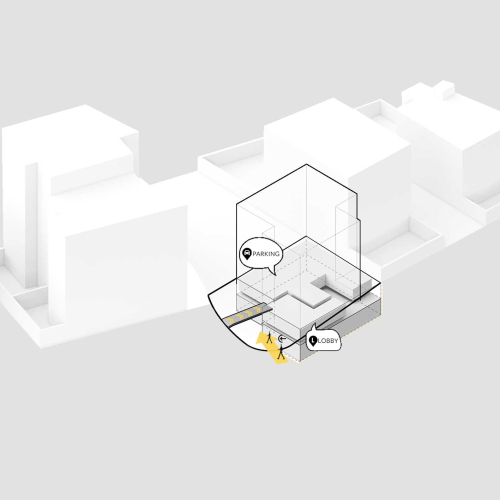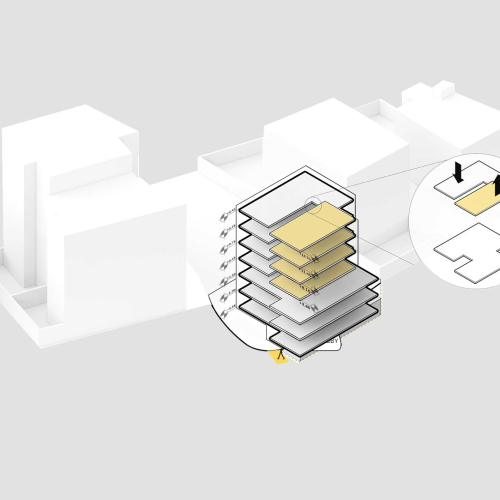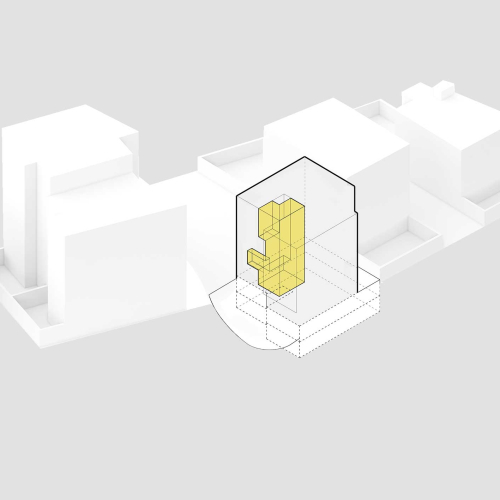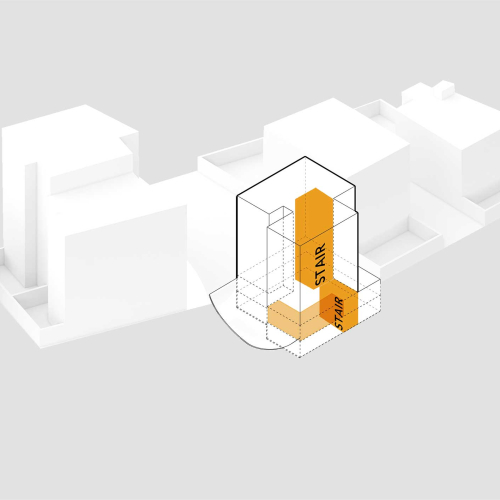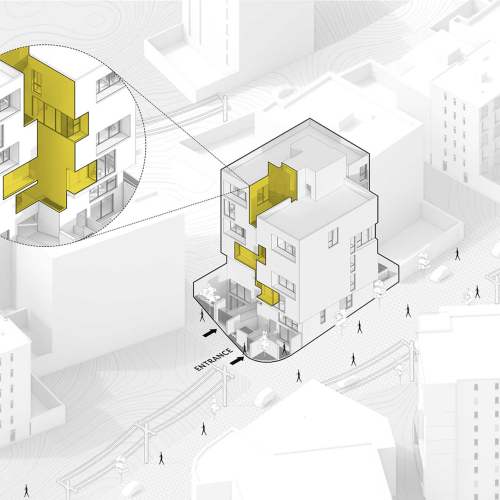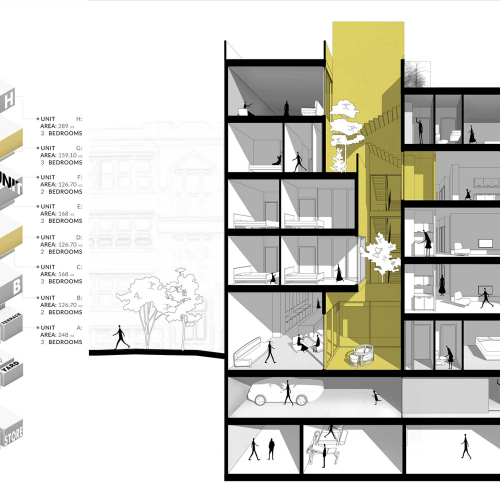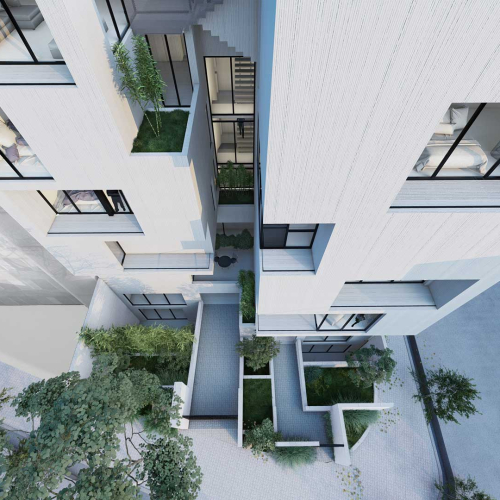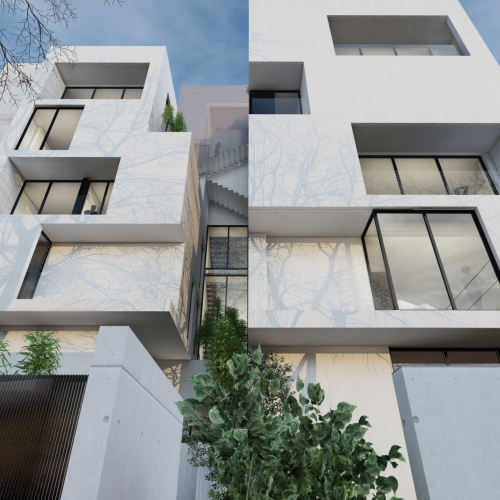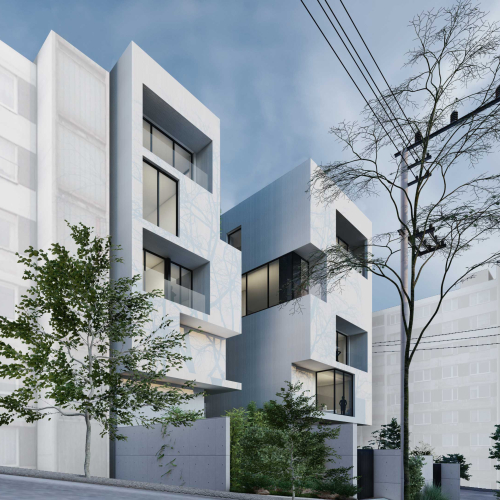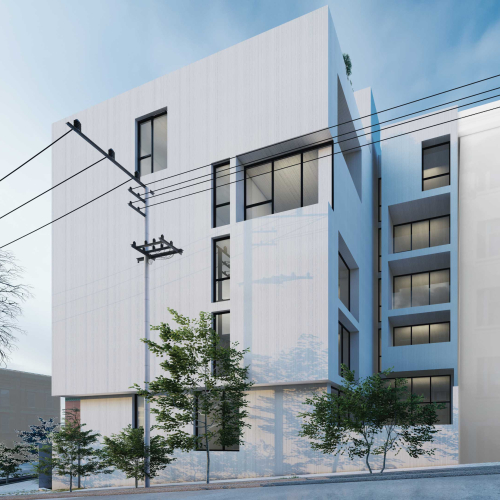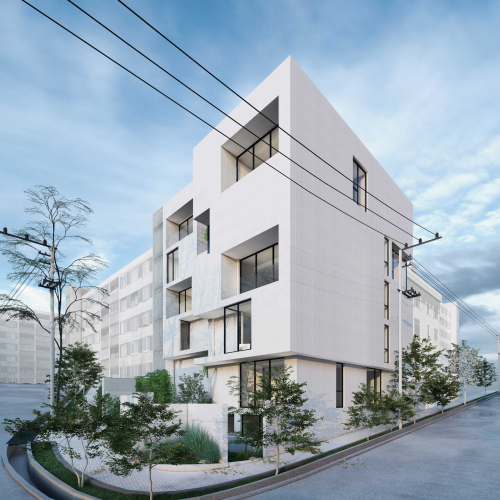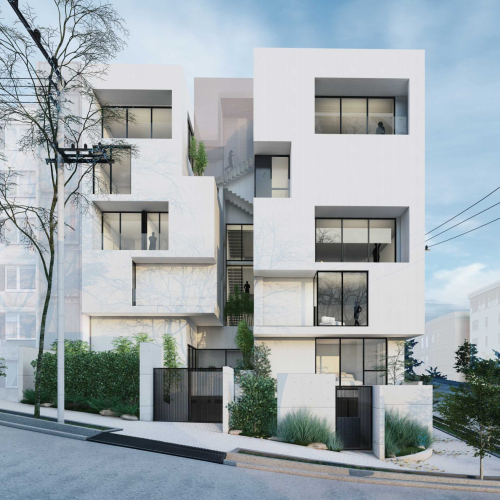The apartment typology, based on the assumption of 60% density massing, has become the dominant model for infill development and the primary paradigm of urban dwelling in our cities. This has led to the repetitive, uninterrupted production of rigid, solid envelopes placed side by side a realm in which the capital market seeks to maximize every bit of the allowable volumetric envelope and enhance visual appeal by covering flat façades with a collage of materials. The outcome of this approach to density distribution has had a significant impact in two key areas: on the one hand, the private lifestyle of residents; and on the other, the structure of the urban fabric. Over the past forty years, apartment densification has gradually eliminated semi-private and semi-public spaces, promoted extreme standardization in patterns of living, and dissolved the qualitative relationship between interior and exterior spaces.
Principle Architects: Mina Saadatfard, Ali Arzaghi
Design Team: Parham Ostovar, Atena Mohit Kermani
Visualization Team: Atena Mohit Kermani
Client:Aftab Construction Company
Year: 2023
Location: Shiraz, Beheshti


