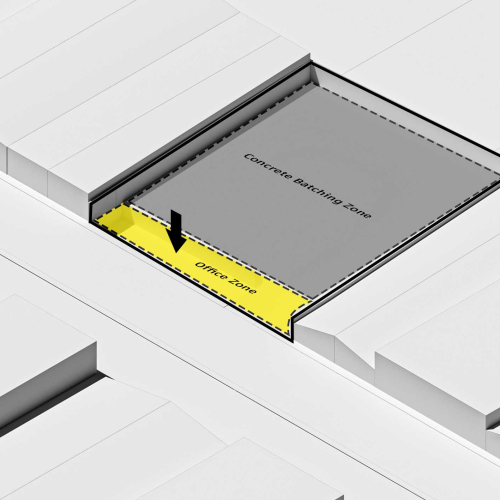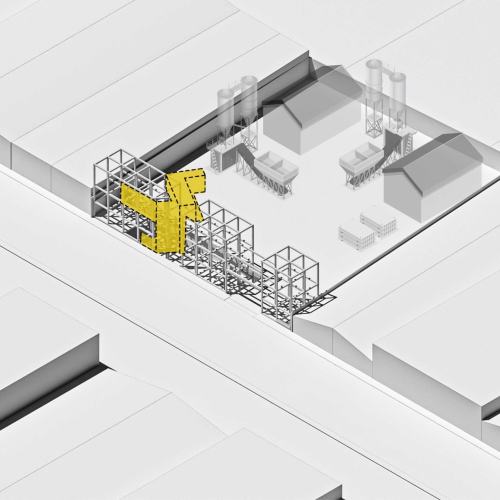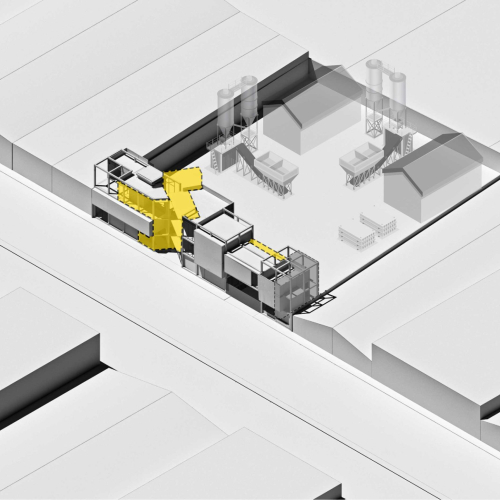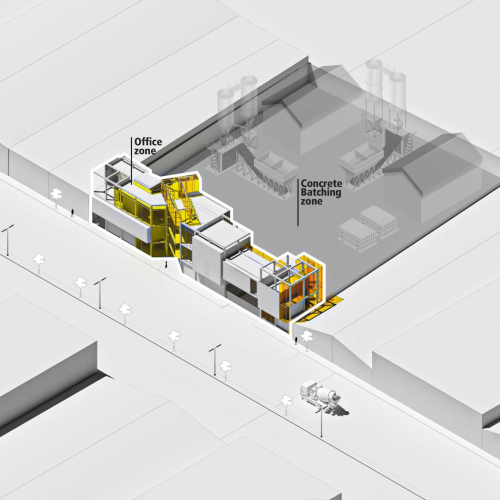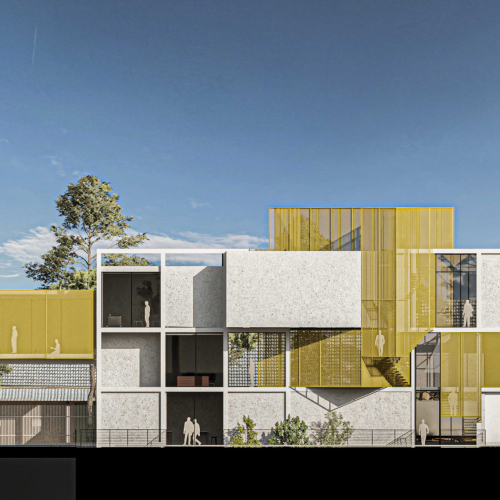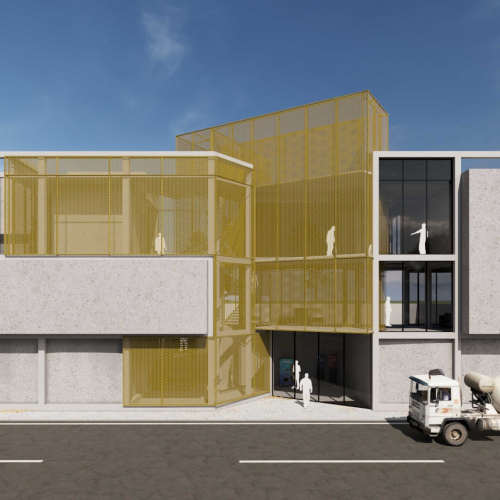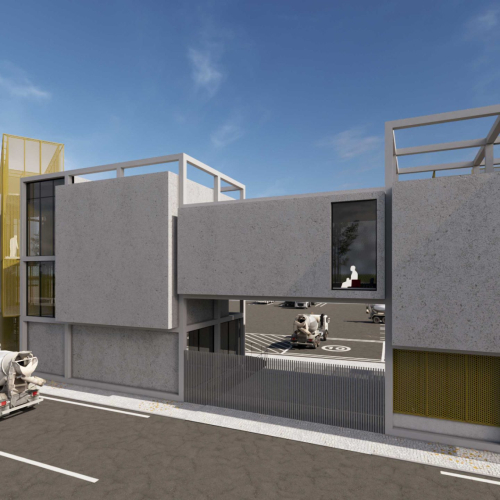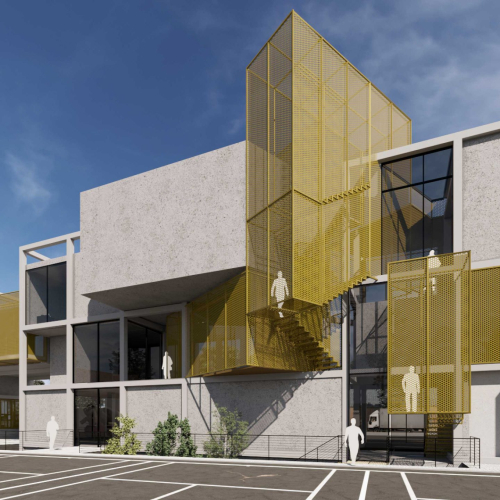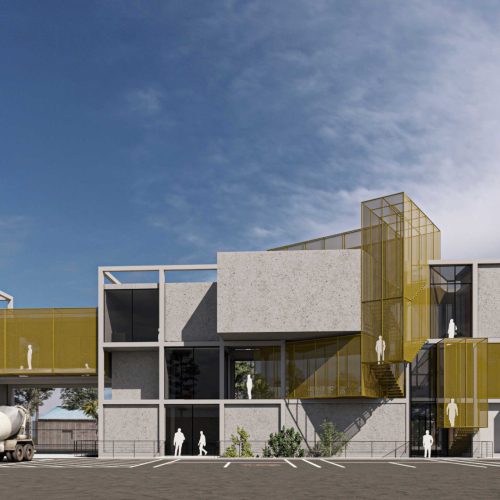
Design: Grid Architecture Office
Principle Architects: Mina Saadatfard, Ali Arzaghi
Design Team: Parham Ostovar, Farnaz Haghi
Visualisation Team: Saman Gholami Shirazi, Sahba Sadeghi Zadeh, Samane Michael Qashqaei
Client: Mobin Beton Co.
Year: 2024
Location: Sadra City
The office building of Mobin Beton Company is located on the outer edge of the factory site and maintains a dual character in relation to the external passageway: on one hand, it reinforces the boundary of the factory, and on the other, it serves as a bridge connecting this industrial complex to the outside world. Due to technical constraints and the operational range of heavy machinery, the building mass is confined to a narrow width, which effectively gives the architecture a wall-like form.
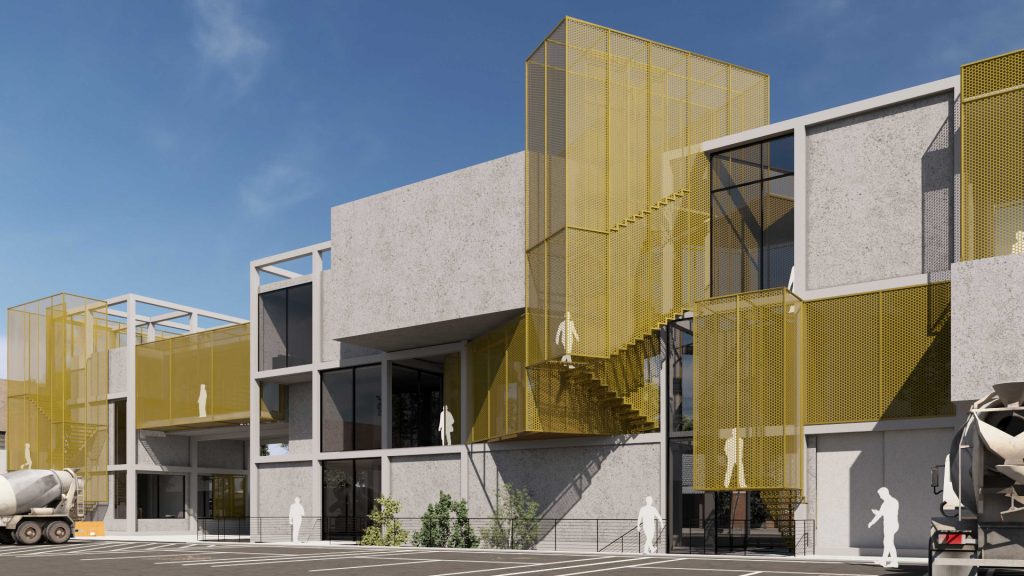
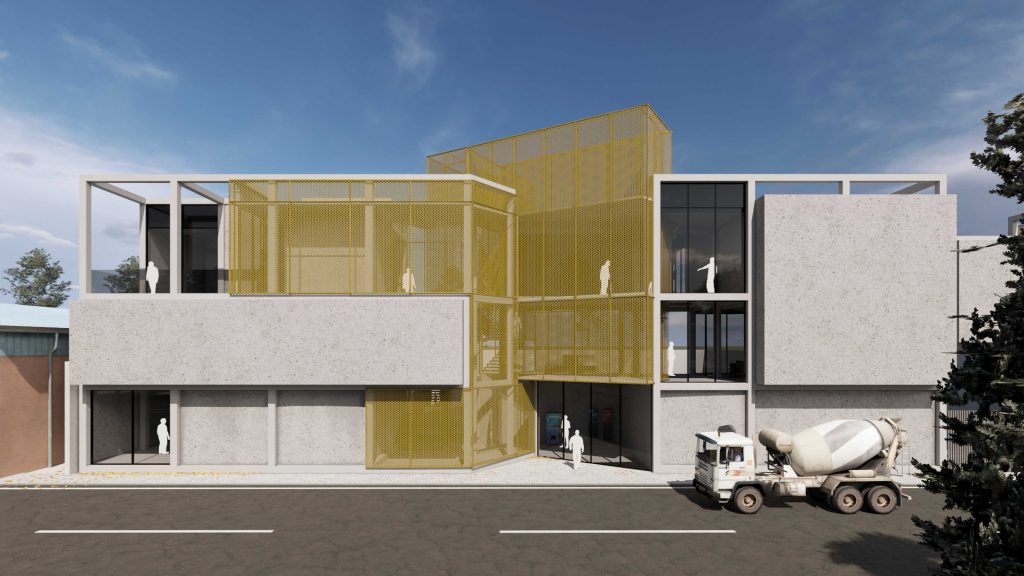
The design proposal suggests extending the office mass and connecting it to the guard structure, thereby increasing functional space while also granting the project a unified and flexible identity.
In the volumetric division of the building, we employed a spatial concrete grid strategy that, while structurally functional and expressive of the company’s production identity, inherently allows for adaptability and future expansion. The base grid shifts its angle at key points of the building, causing the architectural envelope to extrude formally and functionally from within the grid divisions. This grid logic enables the creation of a spectrum of spatial qualities between the interior and exterior of the project.


