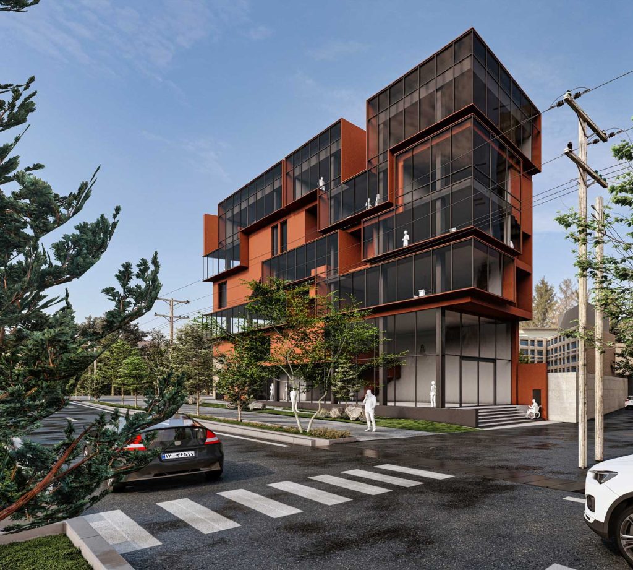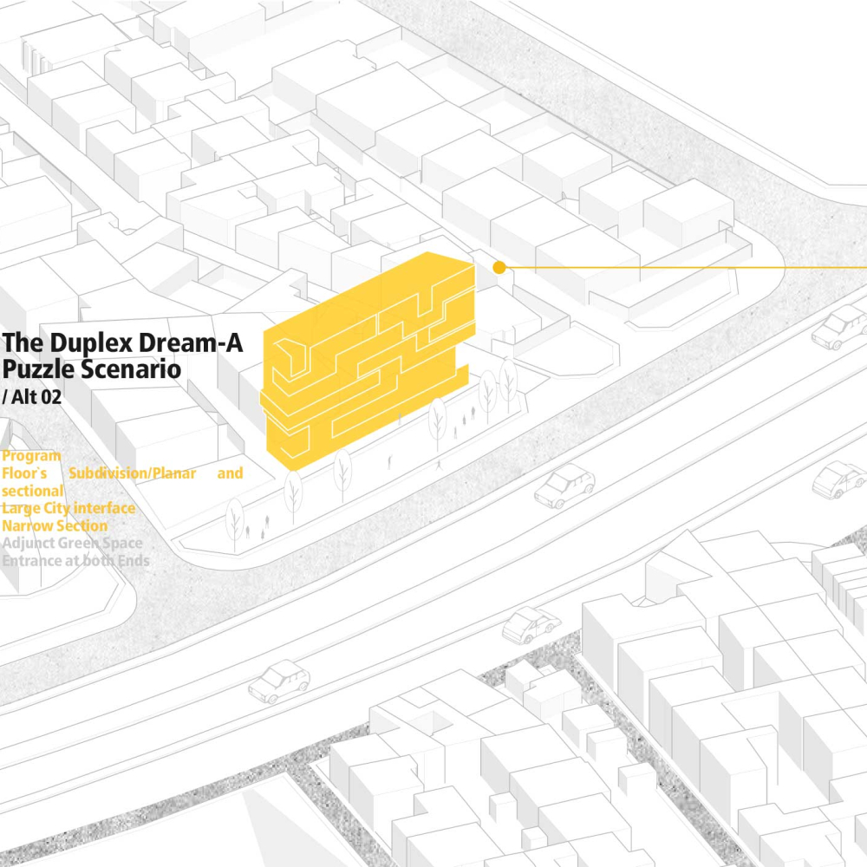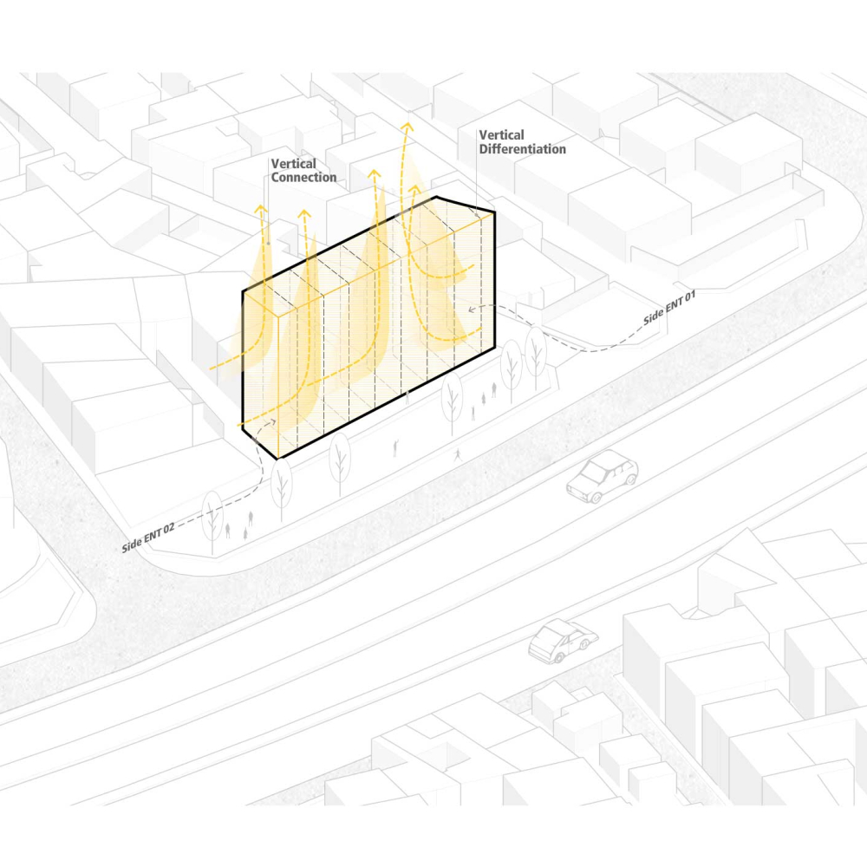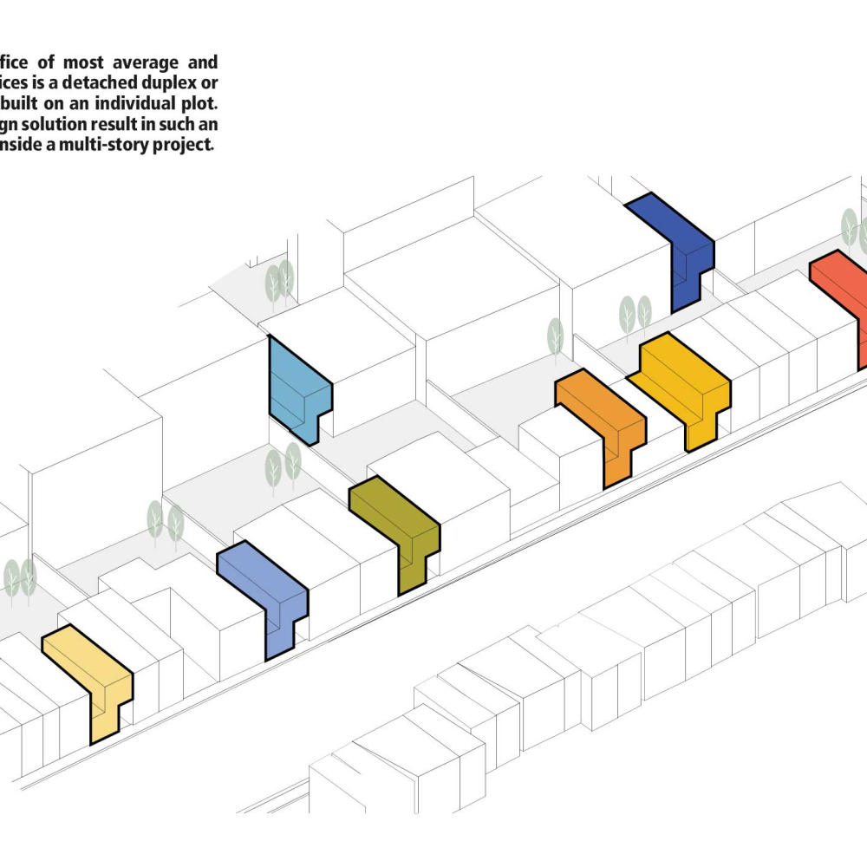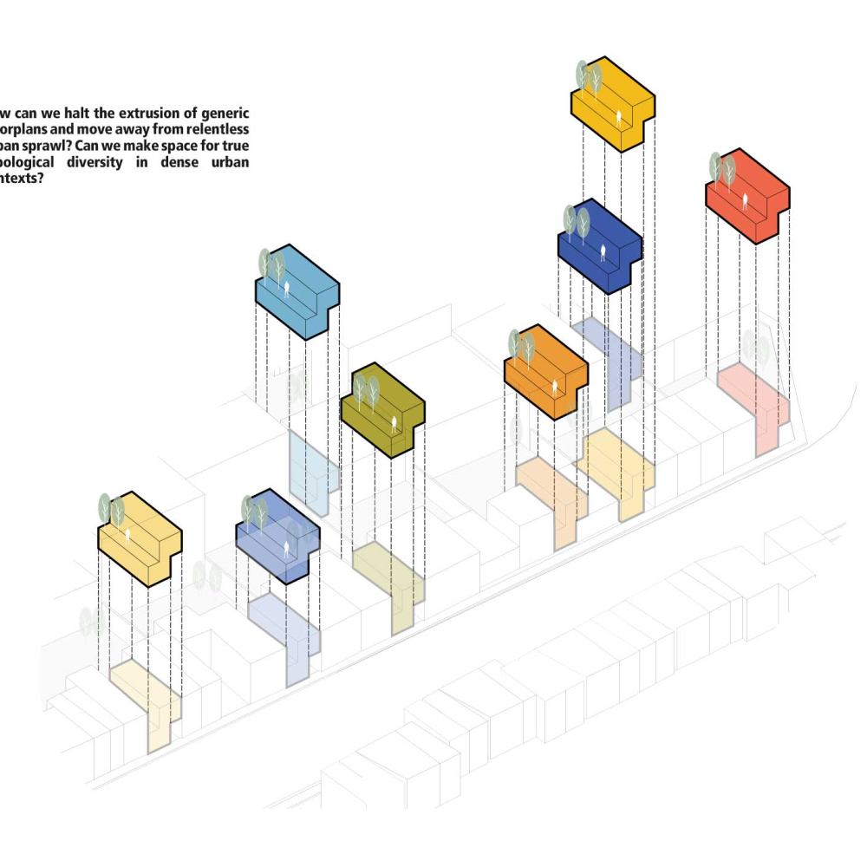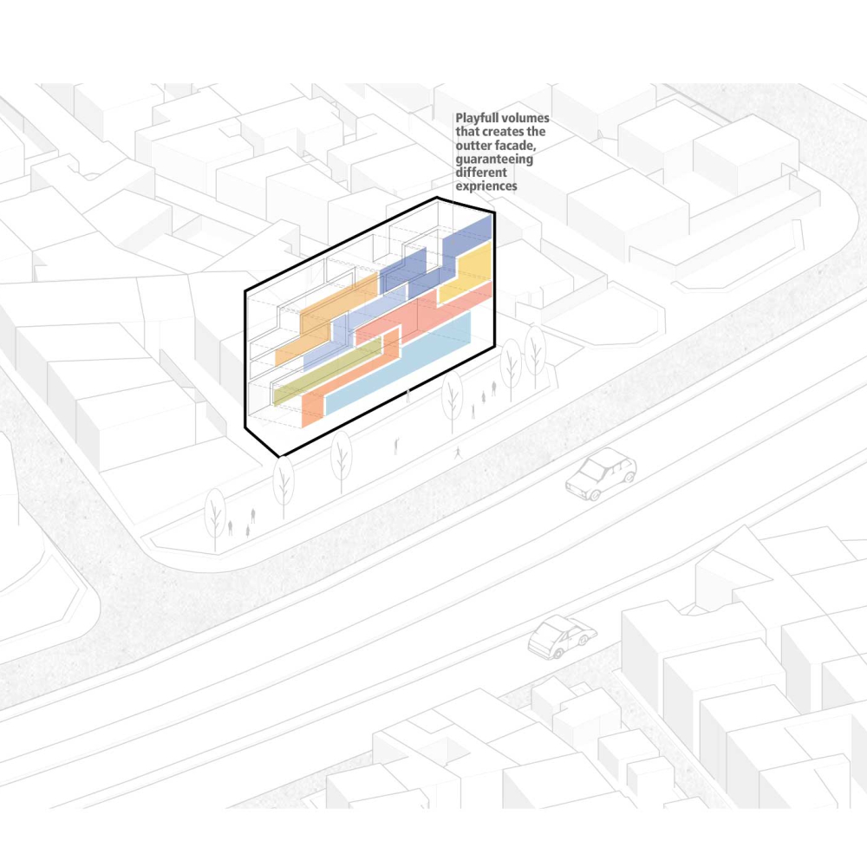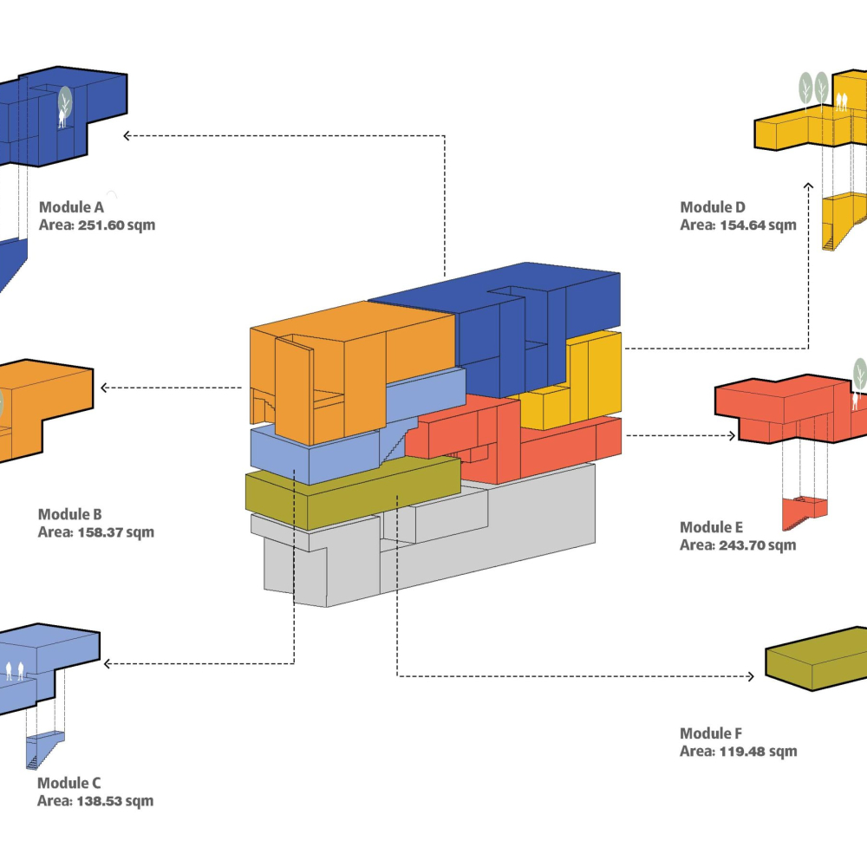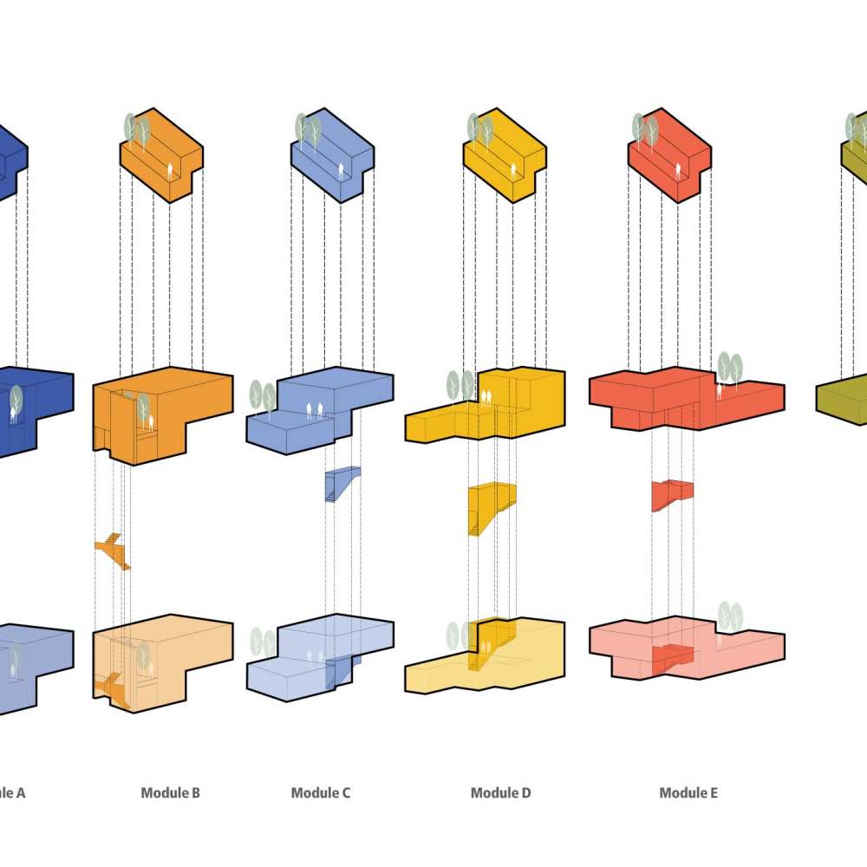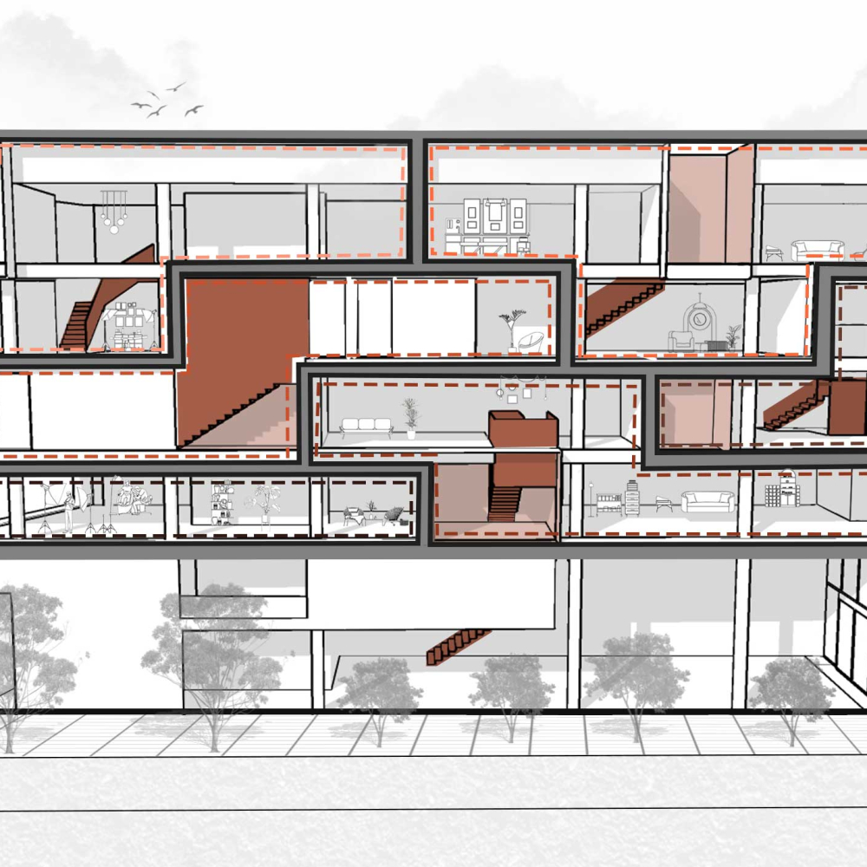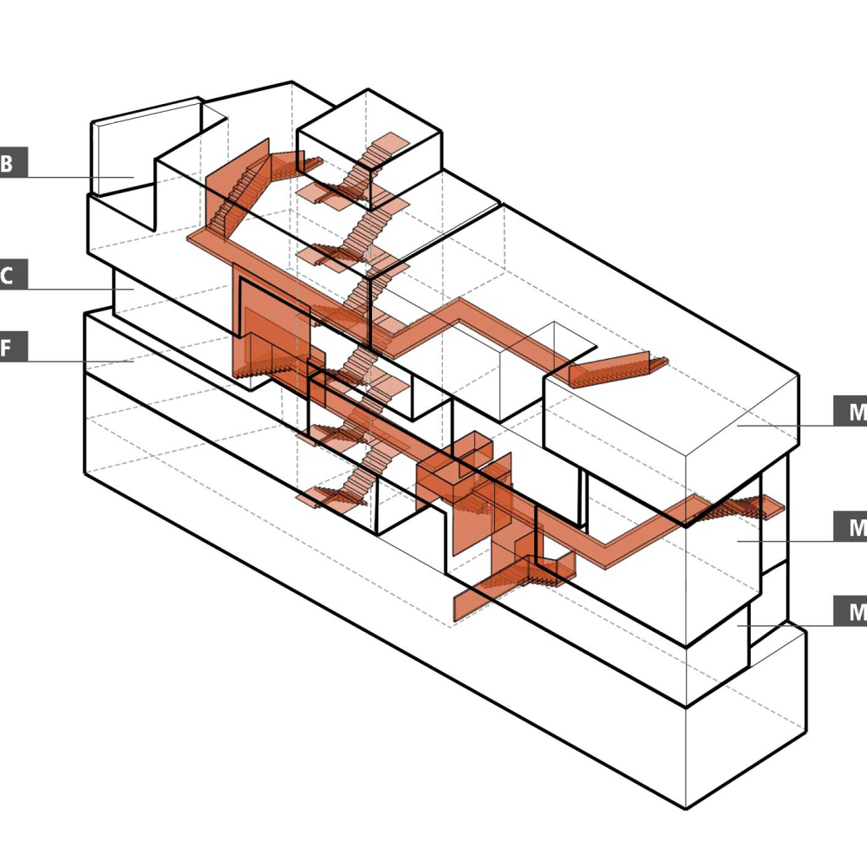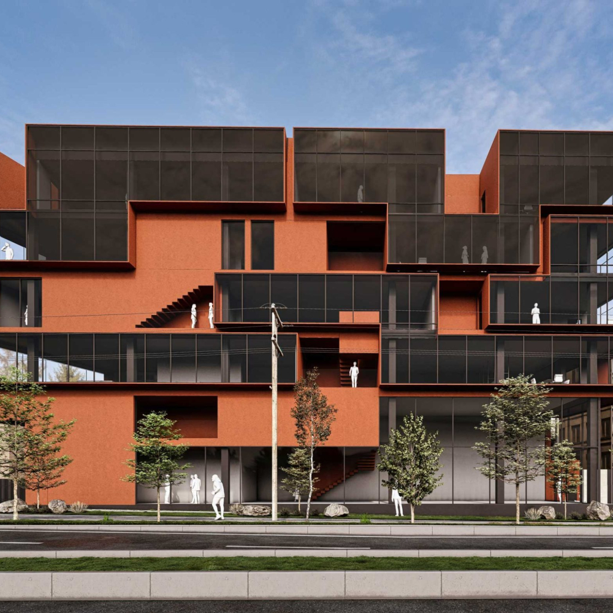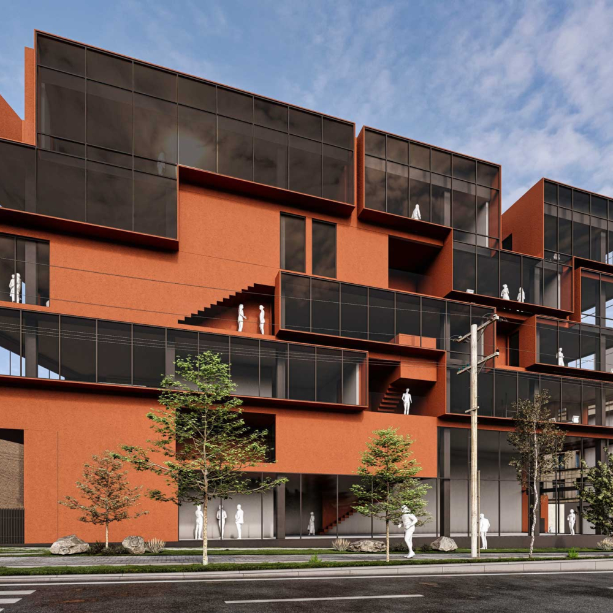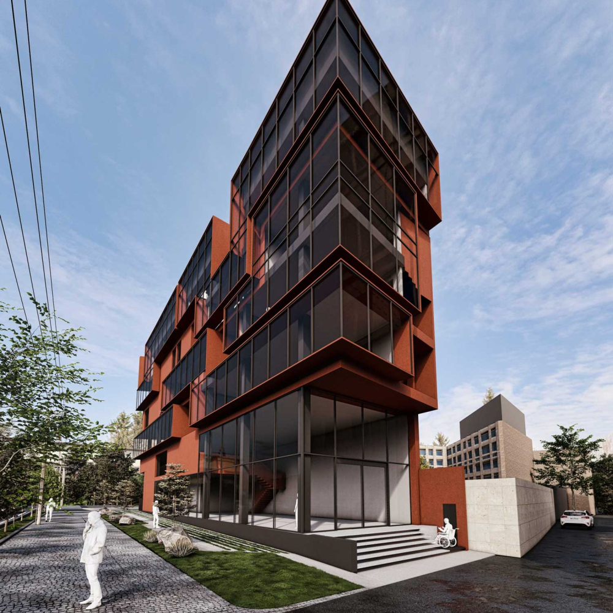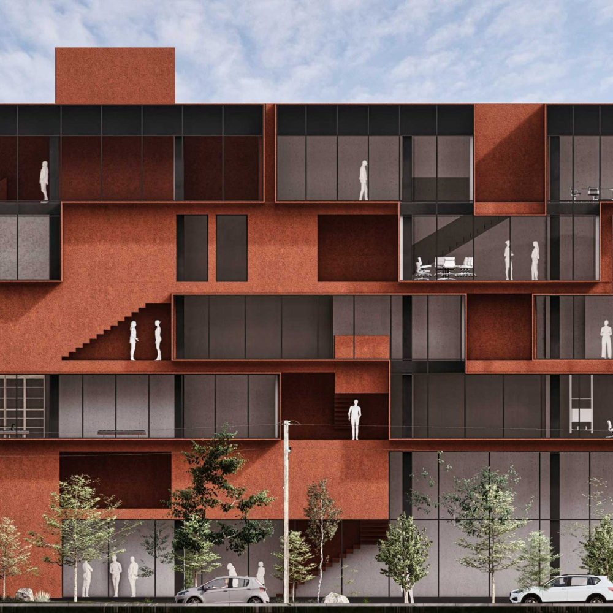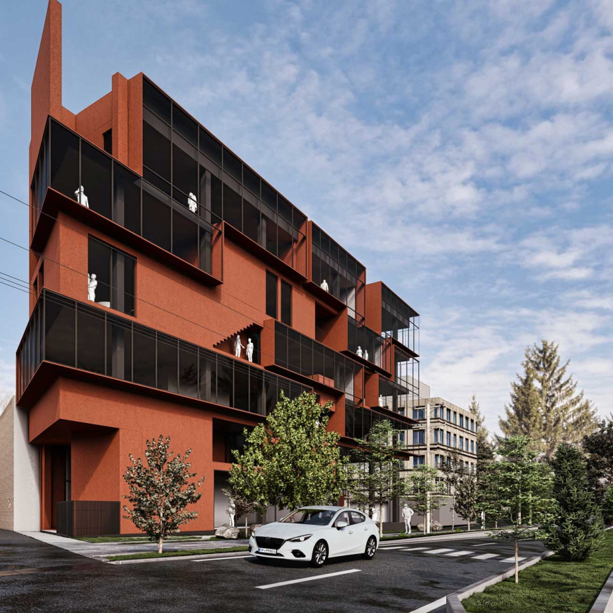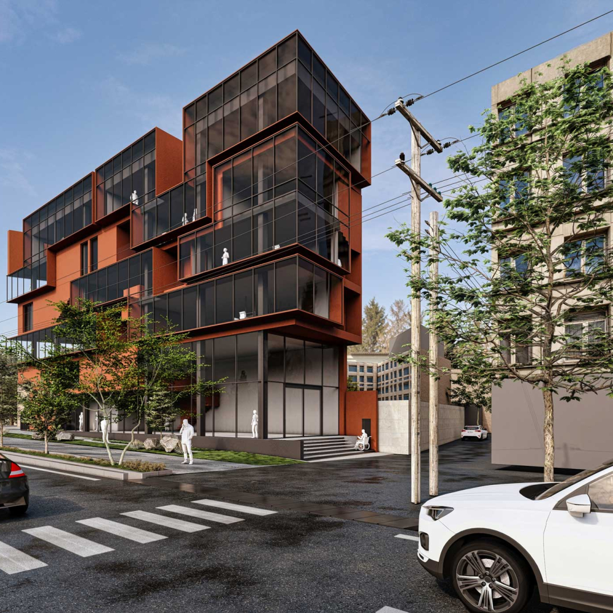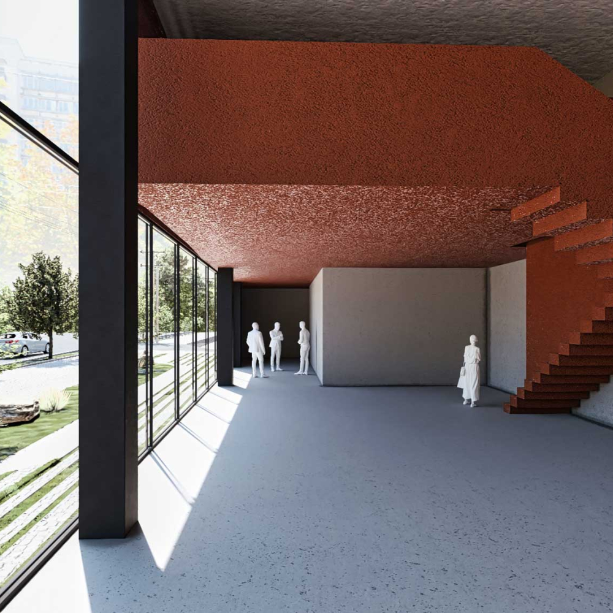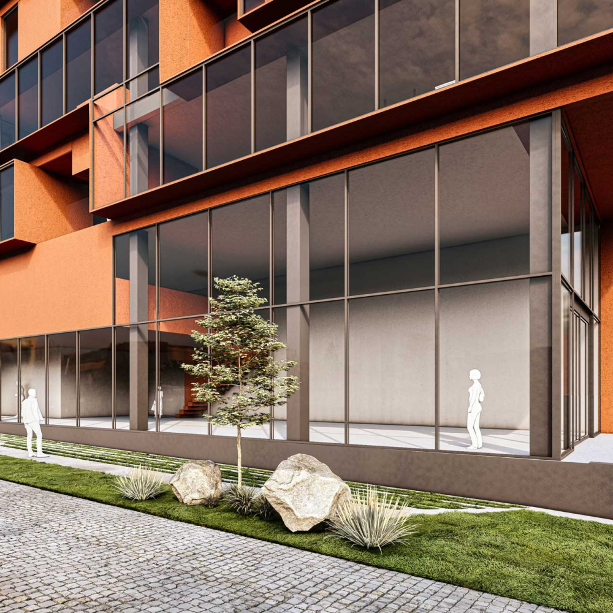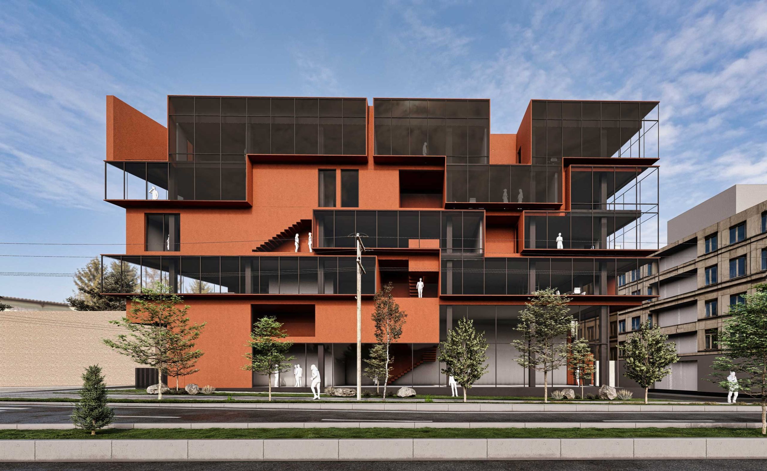
Design: Grid Architecture Office
Principle Architects: Mina Saadatfard, Ali Arzaghi
Design Team: Parham Ostovar, Farnaz Haghi
Visualisation Team: Saman Gholami Shirazi, Samane Michael Qashqaei, Sahba Sadeghi Zadeh
Client: Poursazeh Paydar Pars Co.
Year: 2025
Location: Shiraz, South Motahari Blvd
Maximum desires in Maximum density How can we solve the seemingly unsolvable conflict between freedom and density?
Can architecture, via new design processes, come up with solutions that satisfy our individualistic desires while mitigating our footprint?
Following design research into the individualization of mid-rise urbanism, this design solution explores an alternative densification model that can integrate the qualities of work in a detached office into dense, compact, and affordable interventions.
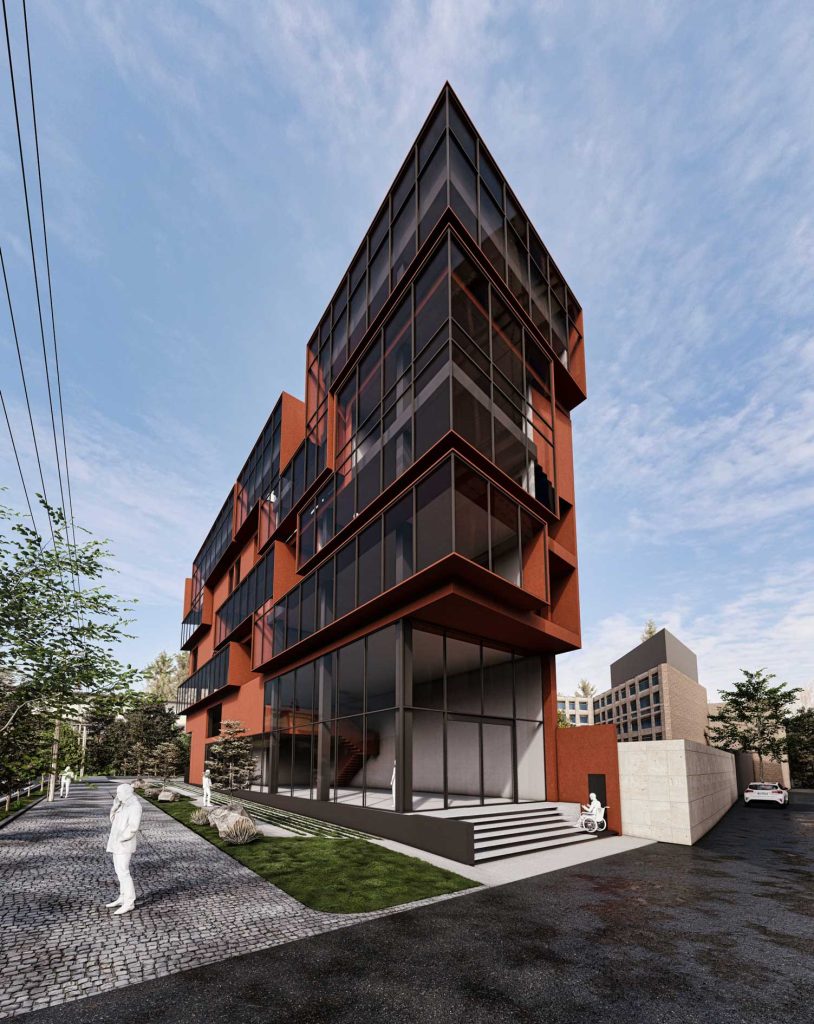
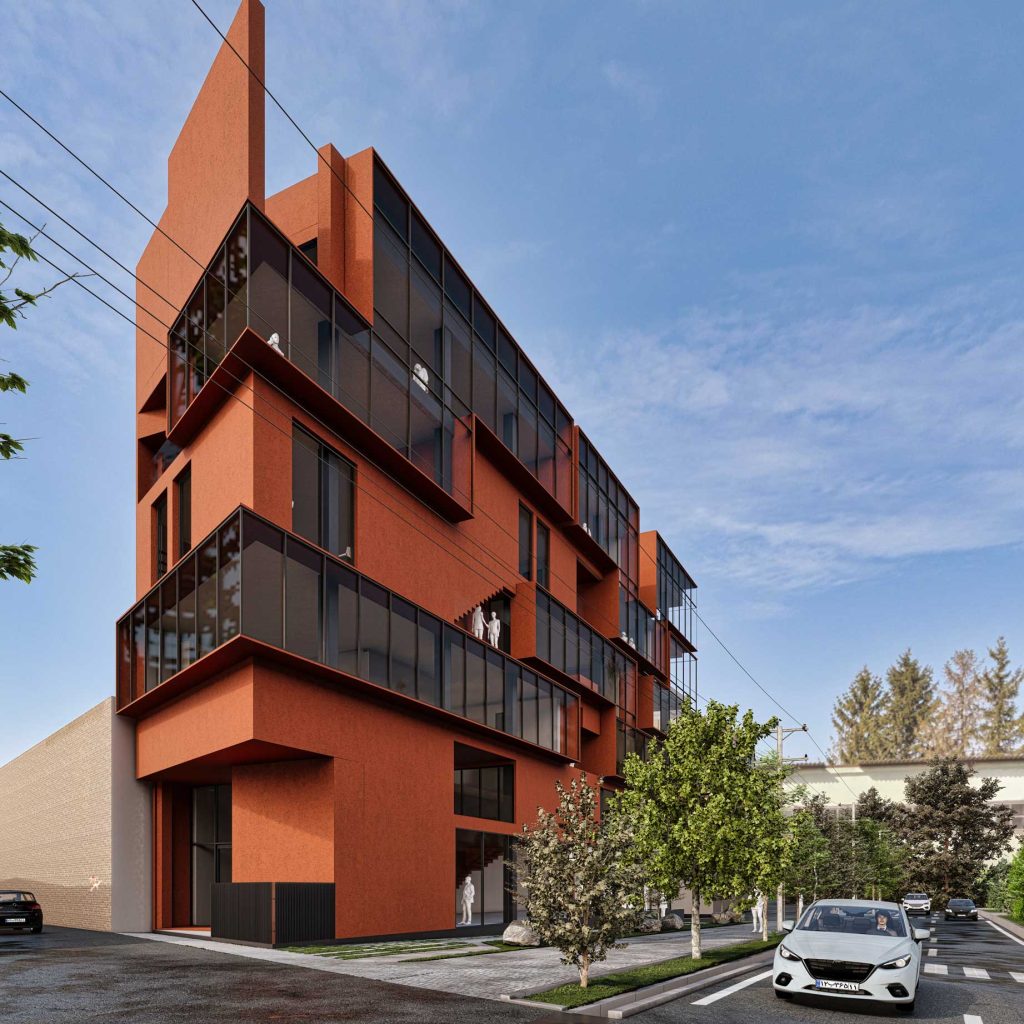
The Dream office of most average and small-scale offices is a detached duplex or triplex offices built on an individual plot. How can a design solution result in such an arrangement inside a multi-story project. How can we halt the extrusion of generic floorplans and move away from relentless urban sprawl?
Can we make space for true typological diversity in dense urban contexts?
The design proposes a sectional puzzle diagram of six individual duplex and flat office units, locked together within the density pocket of the project, sitting on top of the commercial floors. In this design, the composition of the units directly reflects in the exterior envelope. The openings, positioned between the juxtaposed units, function act as terraces. Commercial modules which explores the same behavior of the office areas modules into commercial ones to bring out the sense of unity and playfulness.
