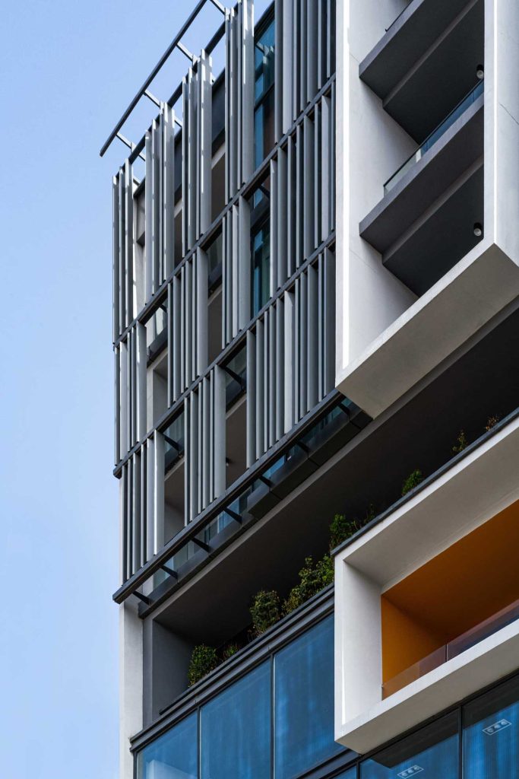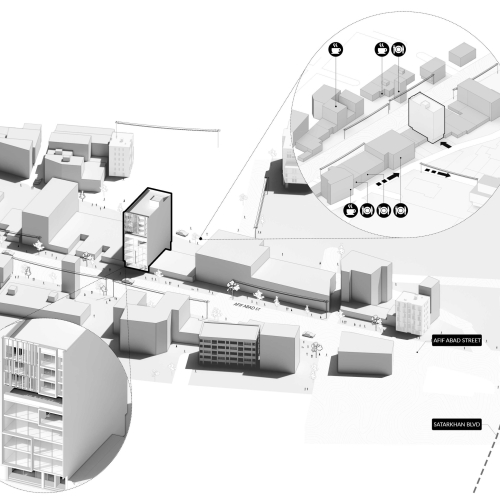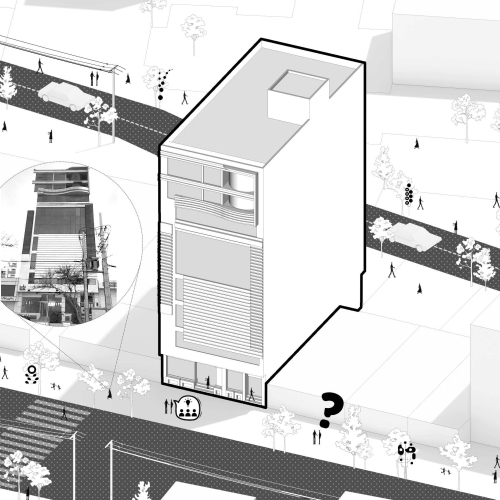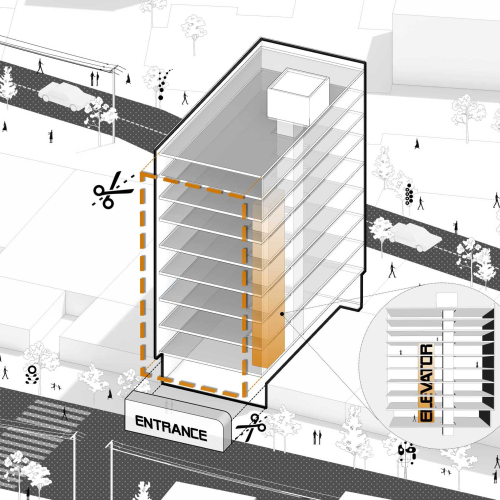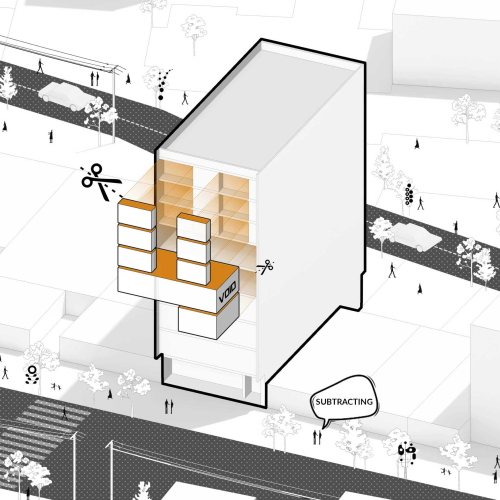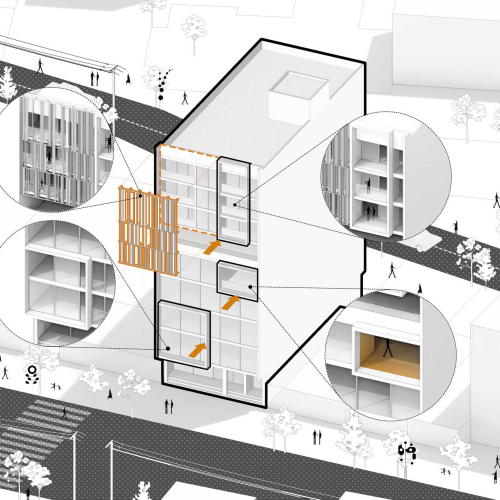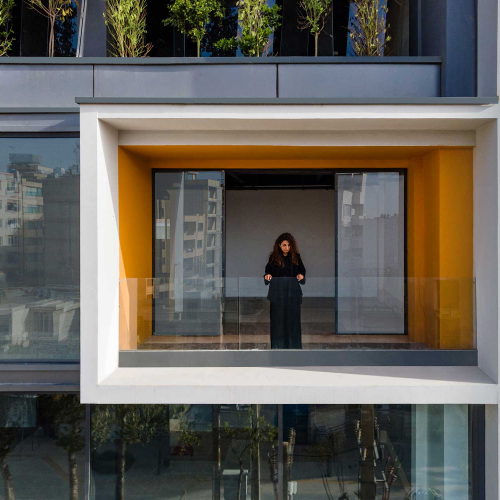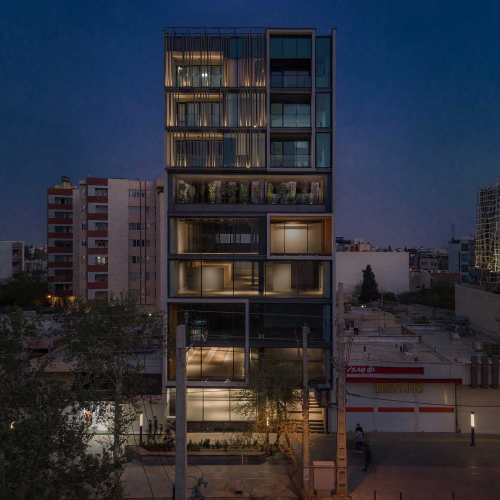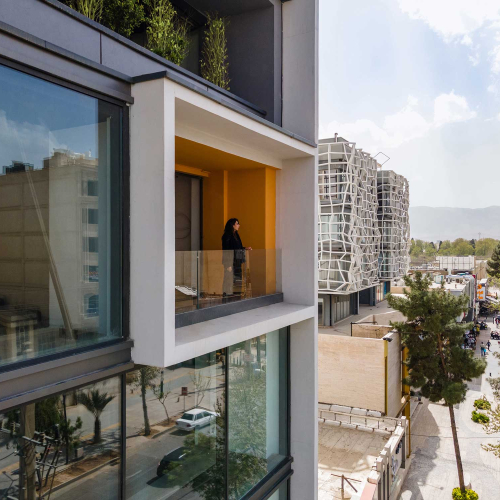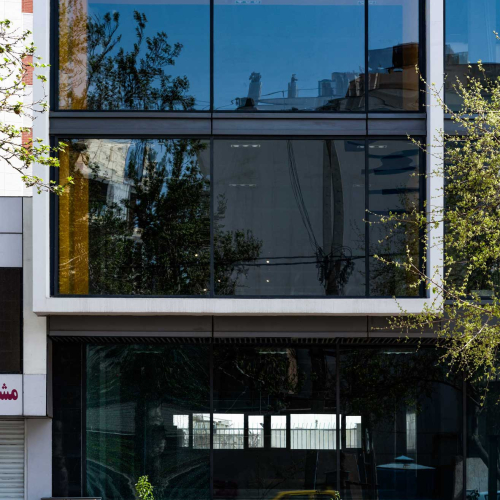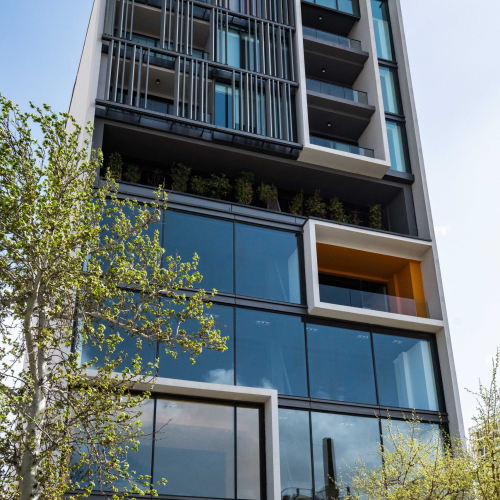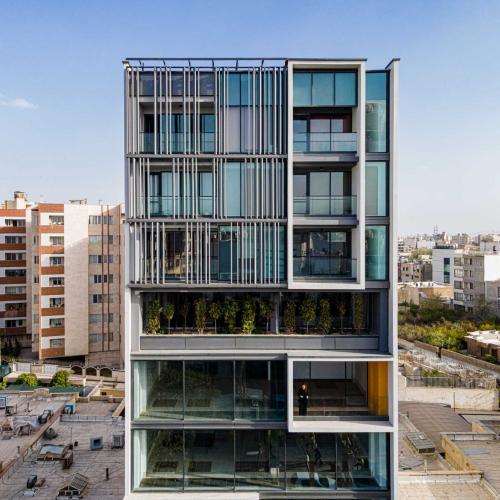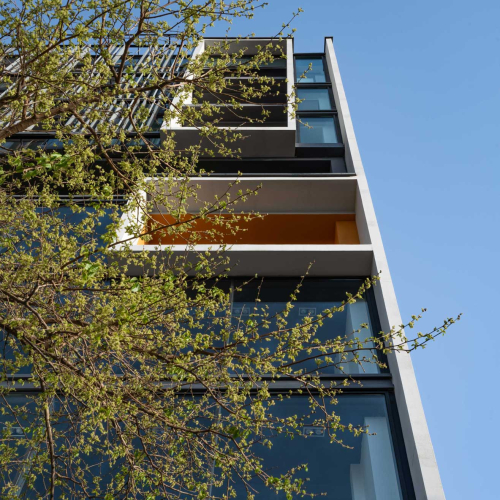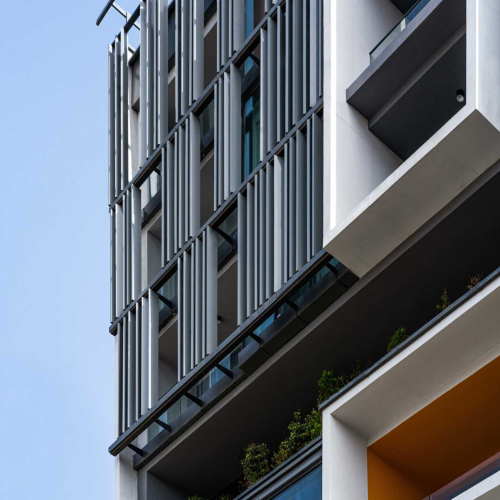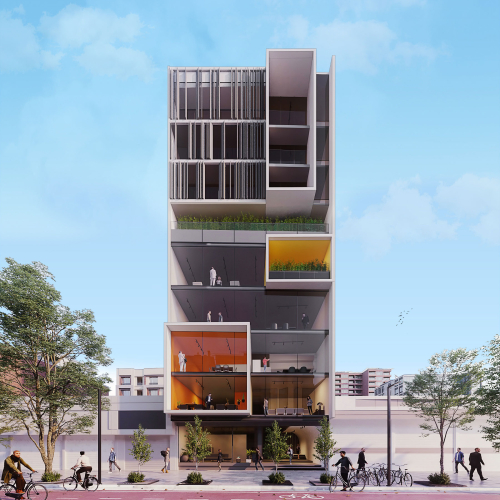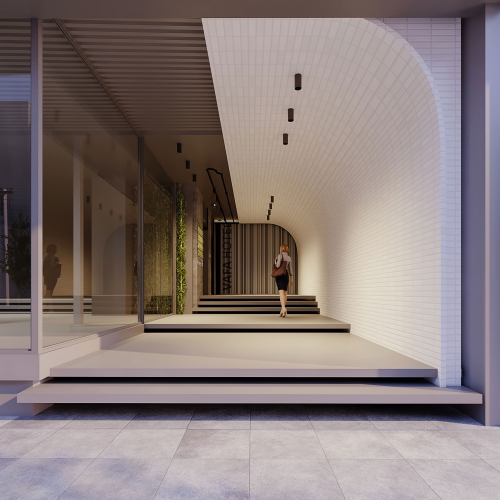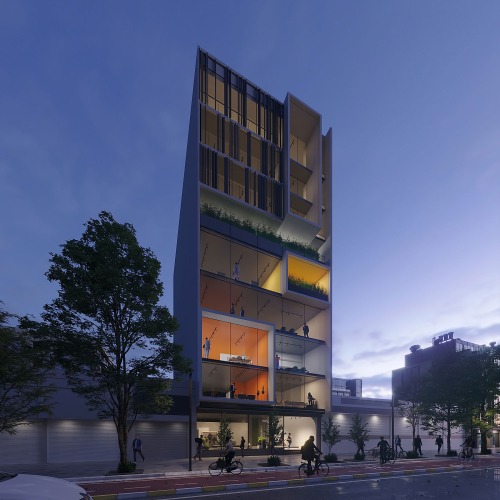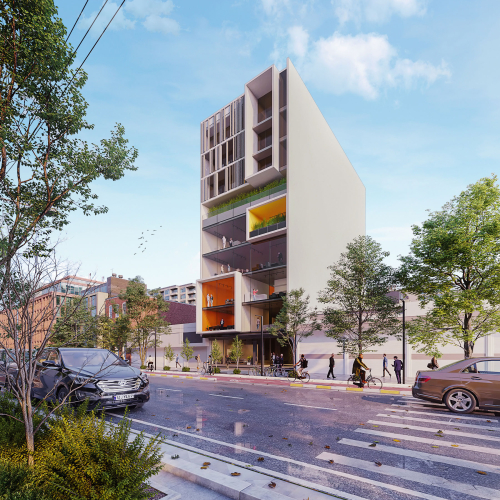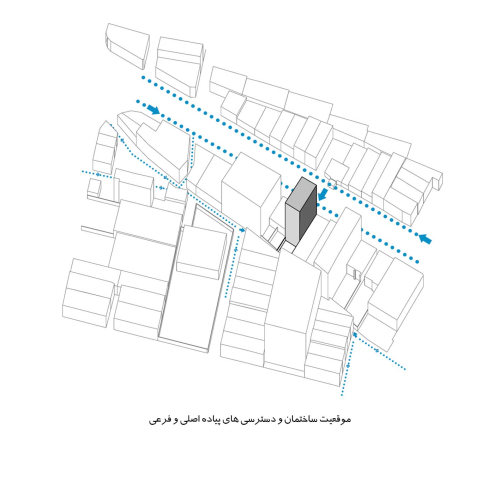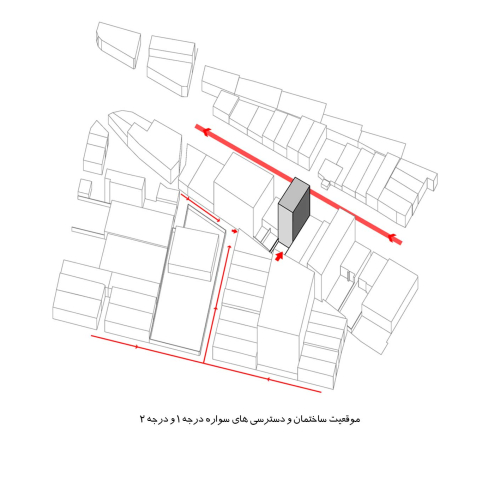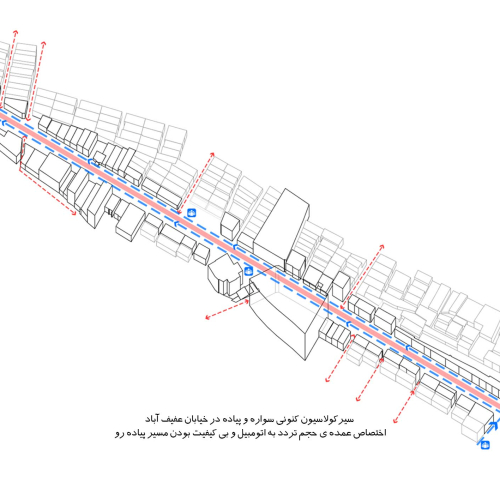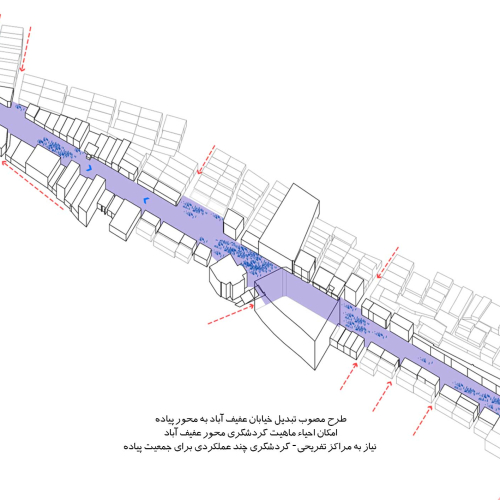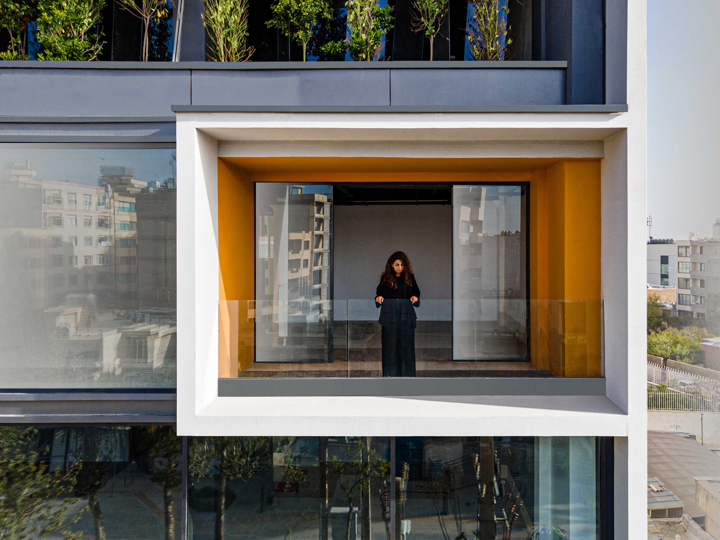
Design: Grid Architecture Office
Principle Architects: Mina Saadatfard, Ali Arzaghi
Design Team: Parham Ostovar, Ahmadreza Amiri
Visualisation Team: Hamid Peiro, Sobhan Zahraee, Atena Mohit Kermani
Client: Mohandesi Sazan Co
Year: 2018 – 2020
Area: 4000 m²
Location: Shiraz, Afif Abad Blvd
Status: Completed
Photo: Arash Akhtaran
The main question in the renovation of the Vafa complex was how the modification of the dense and closed vertical mass of the building, considering its proximity to an active urban axis, could establish an effective interaction between the building and the city.
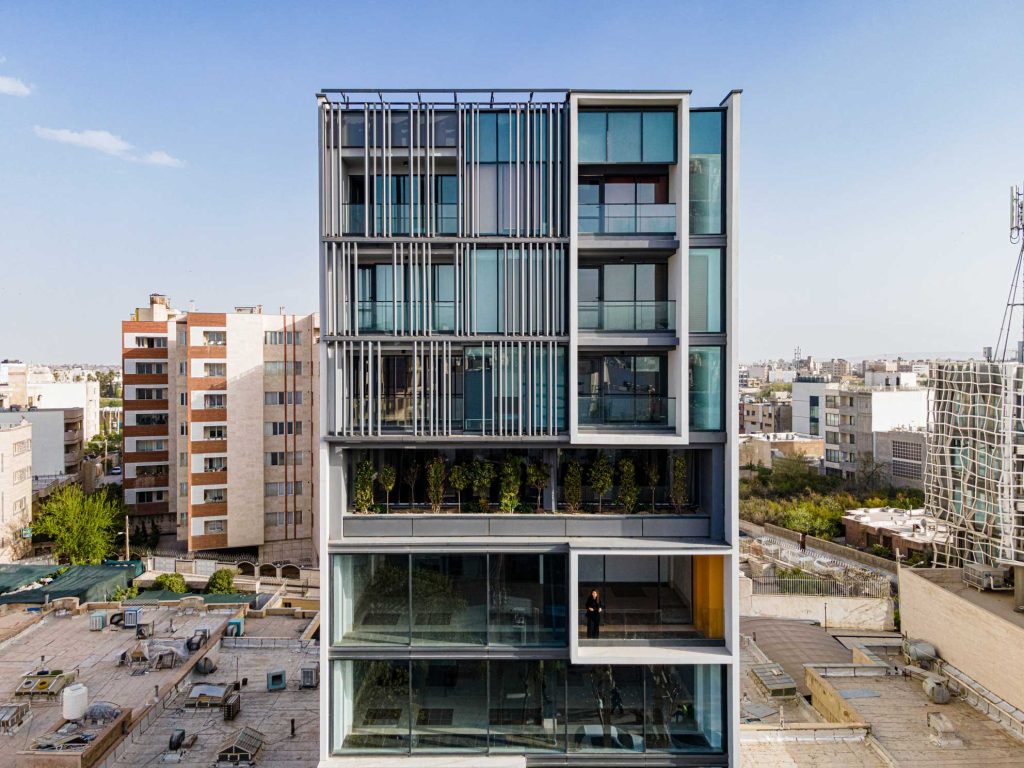
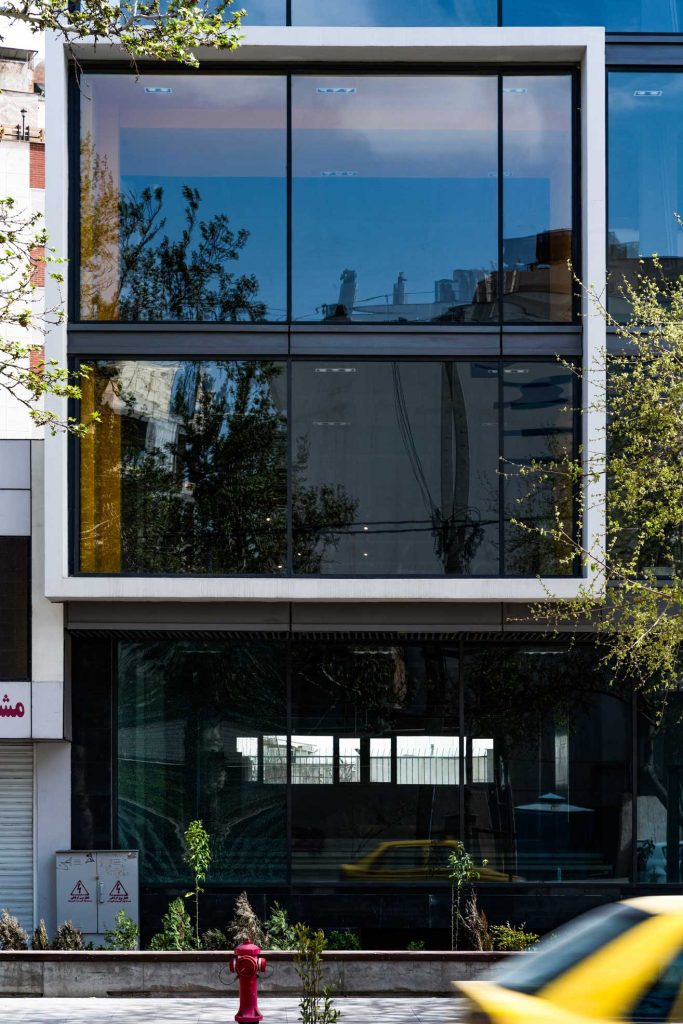
Given the specific limitations in the initial structure, the main idea of the design focused on revising the internal spatial organization while relatively reducing the solid mass and creating qualitative voids in the building’s shell. Thus, the internal structure of the floors was altered to enable the addition of two commercial elevators and to separate access to six commercial levels from three upper residential levels.
In the review of the project’s section, a green interspace with a flexible program has been created by emptying a significant portion of the sixth level from commercial use, situated between the commercial and residential masses. The idea of reducing mass in the residential floors has been achieved by retreating from the edge of the façade and creating semi-enclosed terraces. On the other hand, in the commercial floors, by maximizing the transparency of the façade and creating colorful voids as vibrant boxes facing the city, the project aims to blur its boundaries with the outside.
